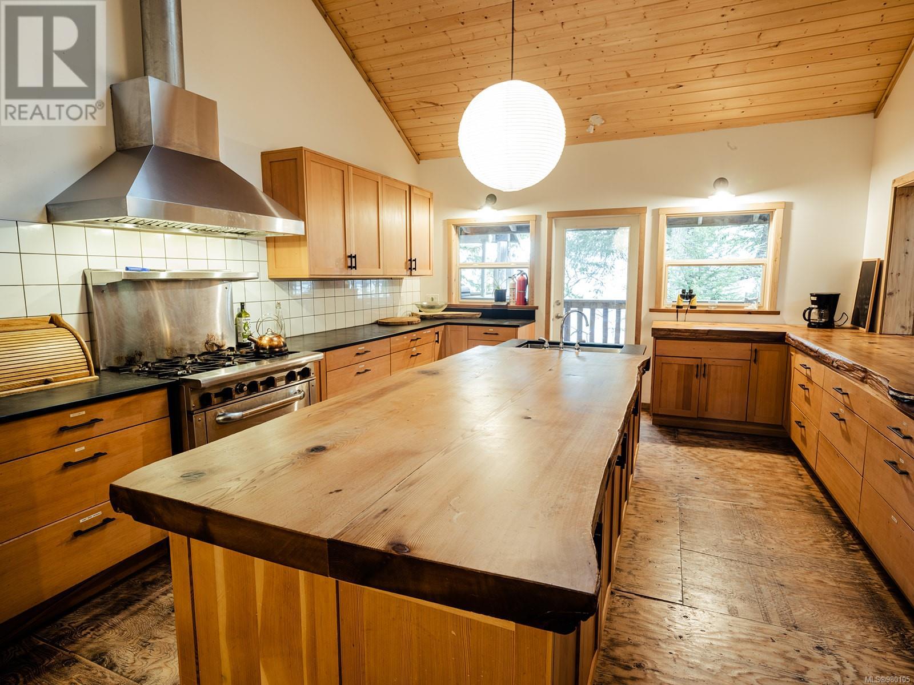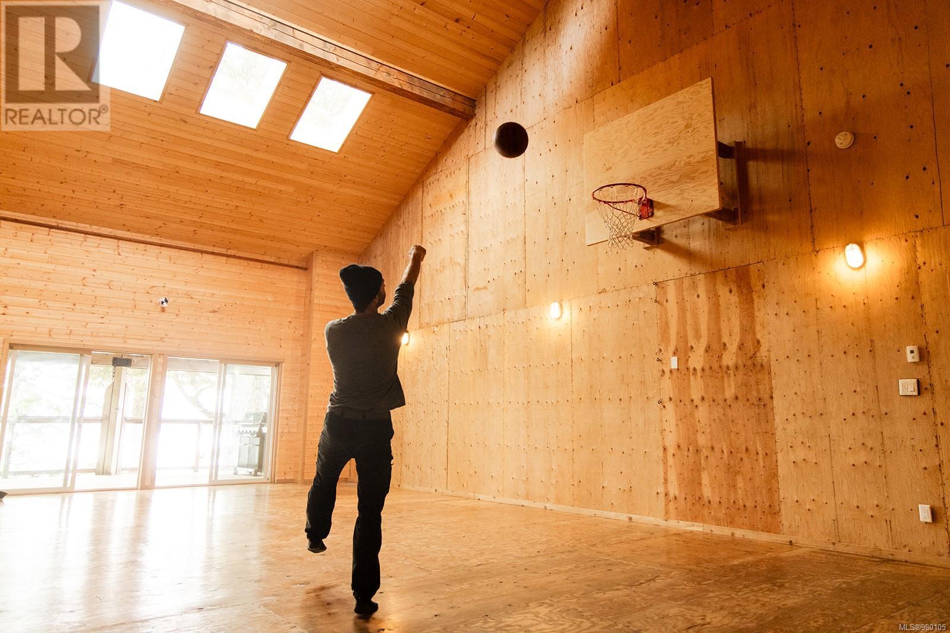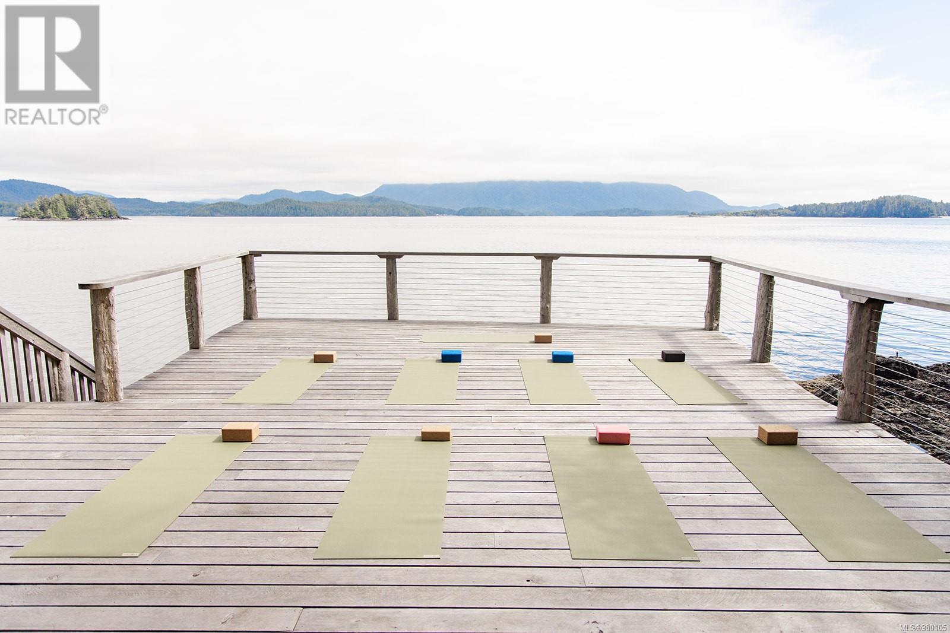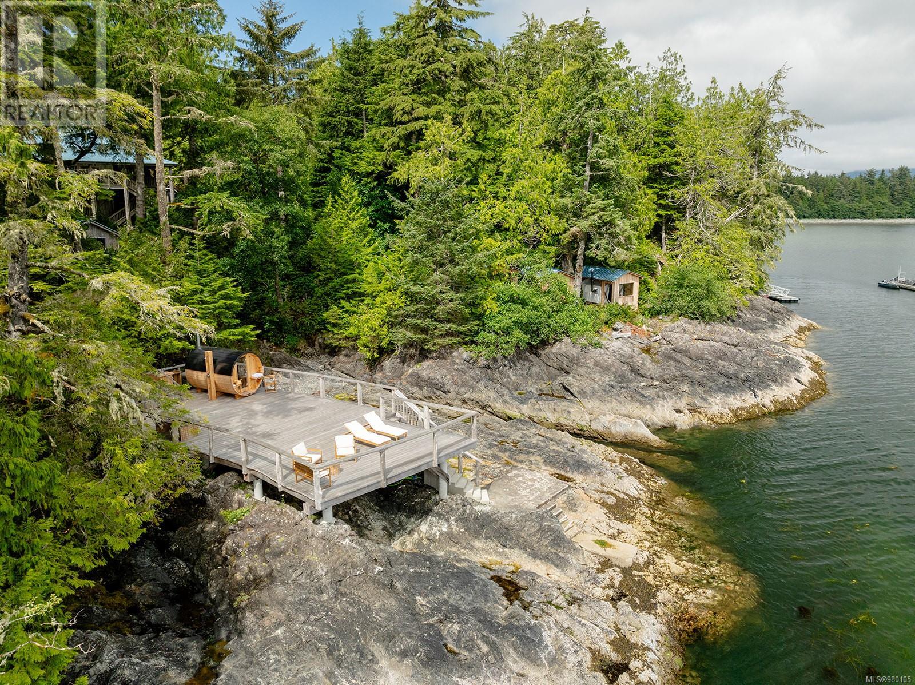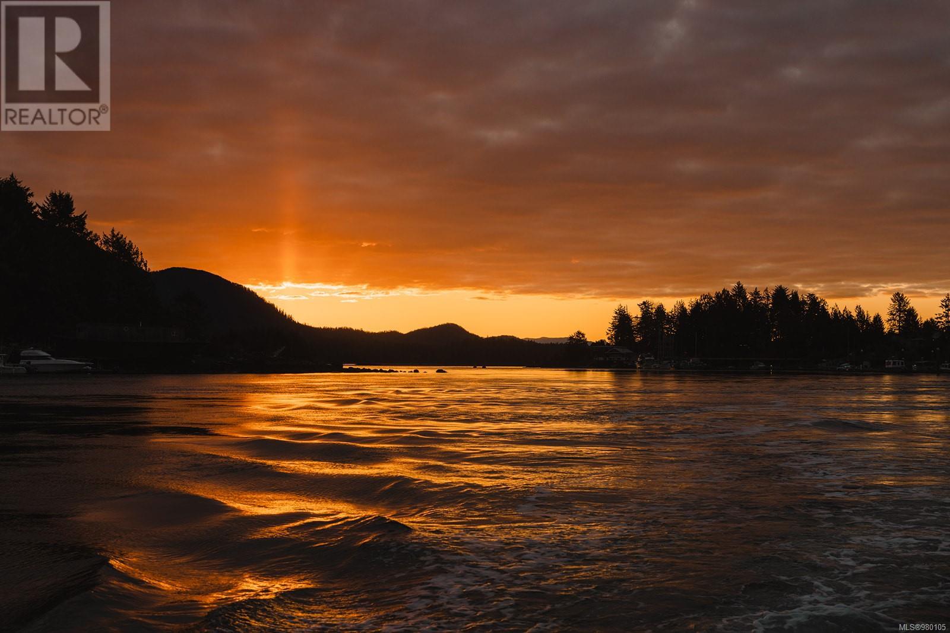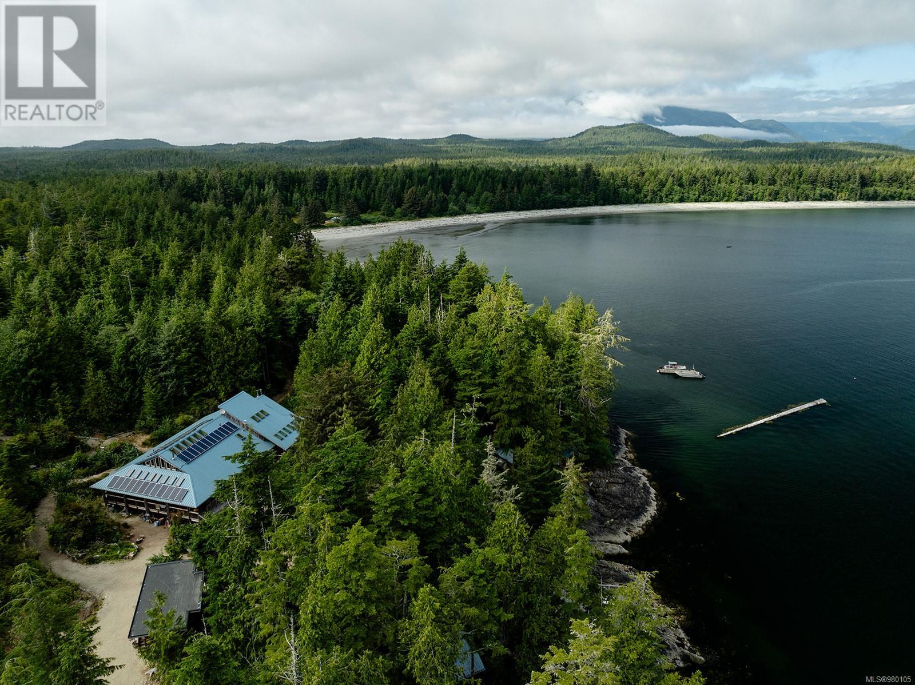3 Bedroom
3 Bathroom
5,595 ft2
Westcoast
Fireplace
Fully Air Conditioned
Hot Water
Waterfront On Ocean
Acreage
$3,450,000
A rare opportunity awaits with this extraordinary 44-acre waterfront estate—only a 10-minute boat ride from Tofino. This private property features over 600ft of pristine waterfront and includes its own dock for seamless access. The 2020 fully renovated lodge is built with timber beam construction, soaring 25-foot ceilings, expansive skylights that flood the space with natural light, metal roof, and wraparound decks. Inside, you’ll find a library, two offices, conference room & a gymnasium with heated floors. Equipped with 36 solar panels, 20,000 gal rainwater catchment and a thermostat-controlled hydronic heating system. The lodge’s commercial-grade kitchen and spacious great room provide an ideal setting for gatherings. Accommodations include 9 luxury tents with wood stoves—6 with ensuite bathrooms and 3 off-grid—plus two staff cabins. Enjoy the newly constructed panoramic deck, featuring a barrel sauna and hot tub, for unforgettable evenings immersed in nature. For more information and a comprehensive information package, contact Marielle Proulx at [email protected] or 250-266-1912. Measurements are approximate - please verify if important. (id:49936)
Property Details
|
MLS® Number
|
980105 |
|
Property Type
|
Single Family |
|
Neigbourhood
|
Tofino |
|
Features
|
Acreage, Private Setting, Wooded Area, Other, Moorage |
|
Structure
|
Shed, Workshop |
|
View Type
|
Mountain View, Ocean View |
|
Water Front Type
|
Waterfront On Ocean |
Building
|
Bathroom Total
|
3 |
|
Bedrooms Total
|
3 |
|
Appliances
|
Refrigerator, Stove, Washer, Dryer |
|
Architectural Style
|
Westcoast |
|
Constructed Date
|
2020 |
|
Cooling Type
|
Fully Air Conditioned |
|
Fireplace Present
|
Yes |
|
Fireplace Total
|
14 |
|
Heating Fuel
|
Wood, Other |
|
Heating Type
|
Hot Water |
|
Size Interior
|
5,595 Ft2 |
|
Total Finished Area
|
5595 Sqft |
|
Type
|
House |
Parking
Land
|
Access Type
|
Marina Docking |
|
Acreage
|
Yes |
|
Size Irregular
|
44 |
|
Size Total
|
44 Ac |
|
Size Total Text
|
44 Ac |
|
Zoning Description
|
P1 |
|
Zoning Type
|
Other |
Rooms
| Level |
Type |
Length |
Width |
Dimensions |
|
Lower Level |
Storage |
|
13 ft |
Measurements not available x 13 ft |
|
Lower Level |
Recreation Room |
|
13 ft |
Measurements not available x 13 ft |
|
Main Level |
Workshop |
|
|
20'4 x 66'7 |
|
Main Level |
Storage |
|
|
5'6 x 11'11 |
|
Main Level |
Other |
|
|
15'1 x 46'6 |
|
Main Level |
Bedroom |
|
|
12' x 14' |
|
Main Level |
Living Room |
|
|
20'1 x 34'7 |
|
Main Level |
Laundry Room |
|
|
7'6 x 11'11 |
|
Main Level |
Kitchen |
|
|
10'7 x 30'7 |
|
Main Level |
Ensuite |
|
|
4-Piece |
|
Main Level |
Dining Room |
|
|
15'6 x 12'5 |
|
Main Level |
Bedroom |
|
|
12' x 14' |
|
Main Level |
Bedroom |
|
|
12' x 14' |
|
Main Level |
Bathroom |
|
|
4-Piece |
|
Main Level |
Bathroom |
|
|
2-Piece |
https://www.realtor.ca/real-estate/27633864/lt-1-vargas-island-tofino-tofino










