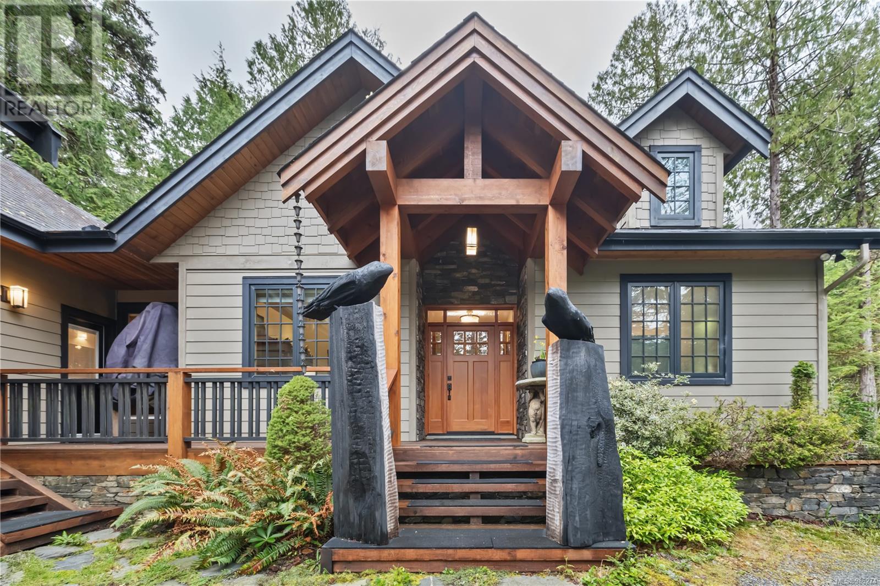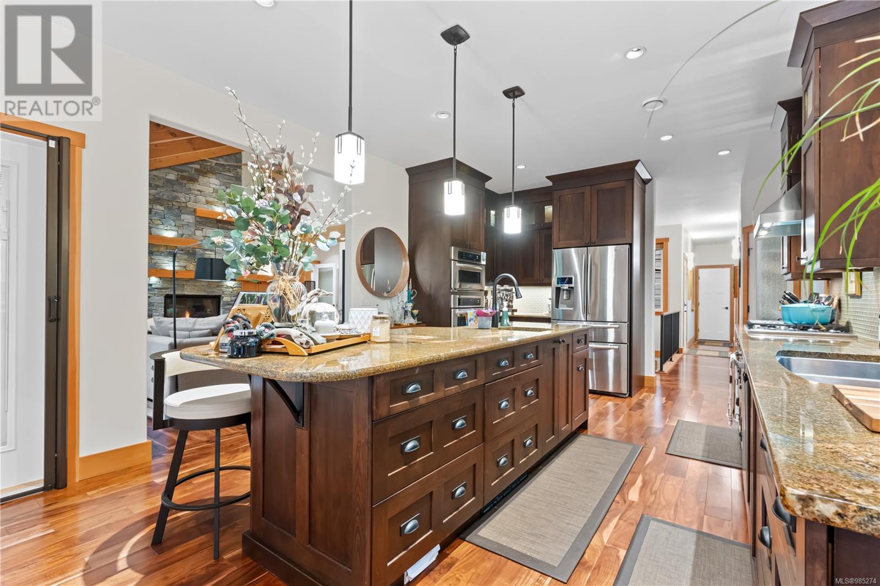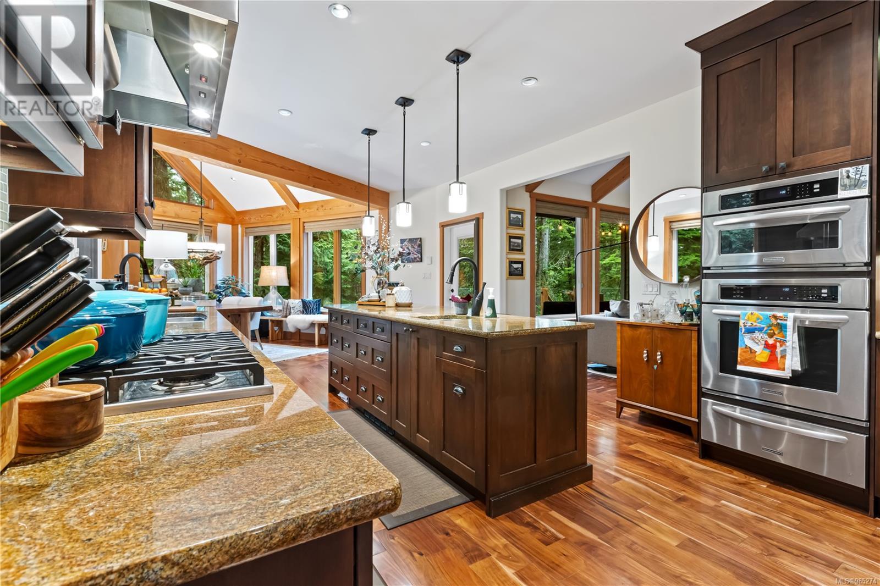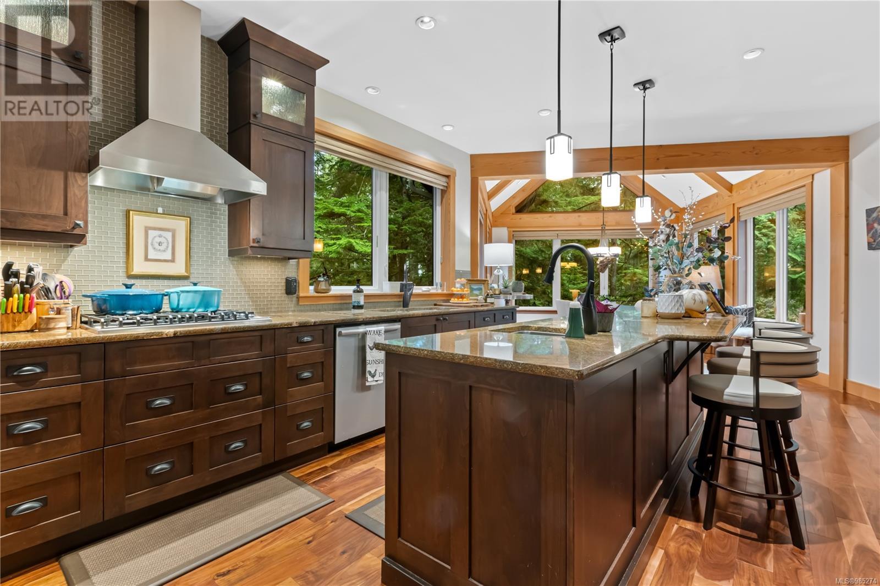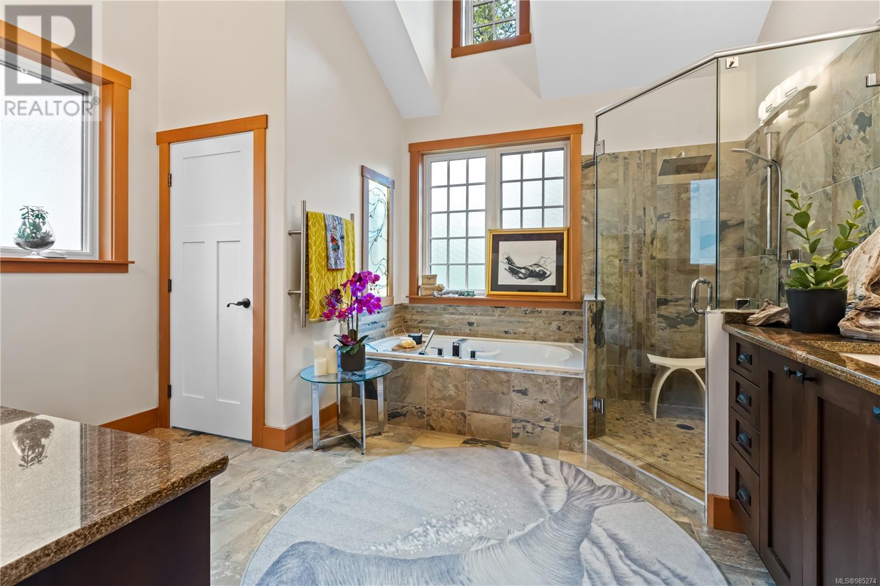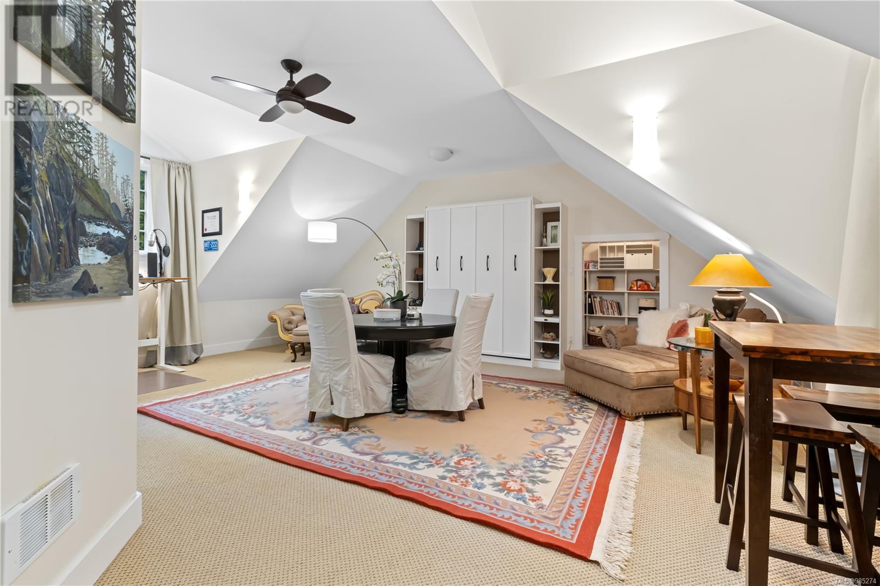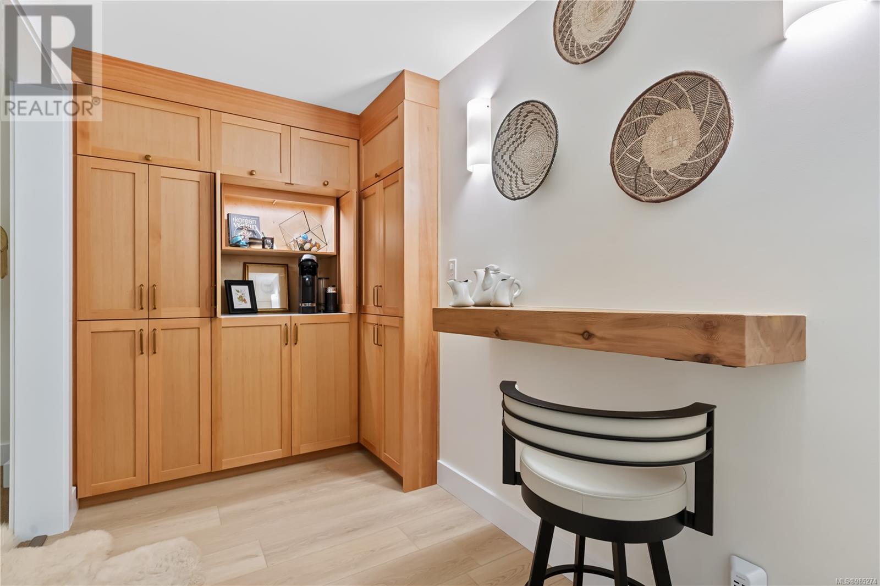5 Bedroom
5 Bathroom
4,675 ft2
Westcoast
Fireplace
None
Forced Air
$2,295,000
760MarineDrive.ca This beautiful West Coast retreat is nestled into ½ an acre of the rainforest in Ucluelet, near the Pacific Rim National Park and Tofino area. The serene property features ancient cedars, backs on to the Wild Pacific Trail, Brown’s Beach & Pacific Ocean all within a minute. Architectural designed by award winning builder Icon Developments. The massive Douglas fir beams & extensive wood throughout creates a beautifully inviting warmth to the home. Zoned for the highly coveted: VR 1 ZONING, allowing for legal nightly rentals. Additional features include: Swedish dry sauna, Pacific Smart Wall Tech (ICF) and Smart Home set up, pre piped for solar, hybrid heat pump WIFI hot water tanks, & Acacia hardwood floor on main floor. Kitchen features: Columbia Cabinets, Viking Stovetop, KitchenAid, Bosch & LG WIFI Washer/Dryer with AI. Beautiful south facing back yard patio & built in propane concrete firepit. Don’t miss this rare opportunity; a true gem! (id:49936)
Property Details
|
MLS® Number
|
985274 |
|
Property Type
|
Single Family |
|
Neigbourhood
|
Ucluelet |
|
Parking Space Total
|
6 |
|
Plan
|
Vip84686 |
Building
|
Bathroom Total
|
5 |
|
Bedrooms Total
|
5 |
|
Architectural Style
|
Westcoast |
|
Constructed Date
|
2010 |
|
Cooling Type
|
None |
|
Fireplace Present
|
Yes |
|
Fireplace Total
|
4 |
|
Heating Fuel
|
Electric |
|
Heating Type
|
Forced Air |
|
Size Interior
|
4,675 Ft2 |
|
Total Finished Area
|
4363 Sqft |
|
Type
|
House |
Land
|
Acreage
|
No |
|
Size Irregular
|
0.51 |
|
Size Total
|
0.51 Ac |
|
Size Total Text
|
0.51 Ac |
|
Zoning Type
|
Residential |
Rooms
| Level |
Type |
Length |
Width |
Dimensions |
|
Second Level |
Bathroom |
|
|
4-Piece |
|
Second Level |
Bedroom |
|
23 ft |
Measurements not available x 23 ft |
|
Lower Level |
Kitchen |
|
|
11'3 x 6'2 |
|
Lower Level |
Bedroom |
|
|
11'8 x 10'8 |
|
Lower Level |
Bathroom |
|
|
4-Piece |
|
Lower Level |
Bedroom |
|
|
12'10 x 13'2 |
|
Lower Level |
Dining Room |
14 ft |
16 ft |
14 ft x 16 ft |
|
Lower Level |
Storage |
|
|
11'7 x 11'6 |
|
Lower Level |
Other |
|
|
11'1 x 11'6 |
|
Lower Level |
Bathroom |
|
|
3-Piece |
|
Lower Level |
Bedroom |
11 ft |
|
11 ft x Measurements not available |
|
Main Level |
Laundry Room |
|
|
8'8 x 7'1 |
|
Main Level |
Bathroom |
|
|
2-Piece |
|
Main Level |
Pantry |
|
|
7'8 x 5'9 |
|
Main Level |
Kitchen |
|
|
12'9 x 16'10 |
|
Main Level |
Dining Room |
14 ft |
|
14 ft x Measurements not available |
|
Main Level |
Den |
|
13 ft |
Measurements not available x 13 ft |
|
Main Level |
Living Room |
|
|
16'8 x 15'11 |
|
Main Level |
Primary Bedroom |
|
|
18'6 x 12'5 |
|
Main Level |
Ensuite |
|
|
5-Piece |
|
Main Level |
Entrance |
|
|
8'7 x 8'6 |
https://www.realtor.ca/real-estate/27840445/760-marine-dr-ucluelet-ucluelet

