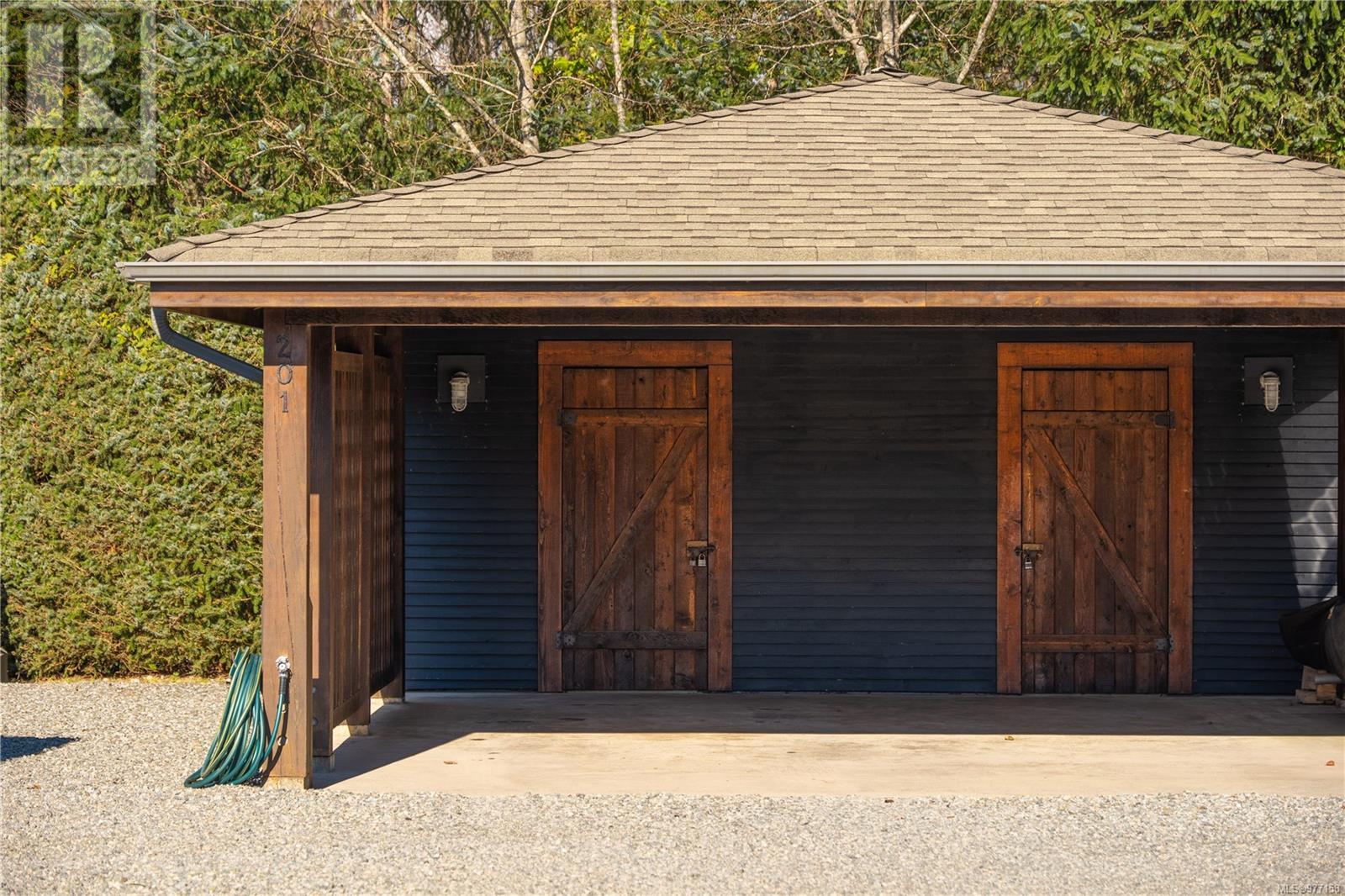201 554 Marine Dr Ucluelet, British Columbia V0R 3A0
$1,295,000Maintenance,
$711 Monthly
Maintenance,
$711 MonthlyDiscover an exceptional opportunity to own a coveted top-floor corner unit in the stunning oceanfront 'Primera' complex. This serene and private condo boasts floor-to-ceiling windows and vaulted ceilings, creating a bright and inviting open-concept living space. With three bedrooms, it’s the perfect coastal oasis for those seeking a larger space. Inside, you'll find high-quality finishes, including slate tiles, maple cabinets, s/s appliances, and Euroline windows, complemented by cedar posts and edge grain fir trim. The ensuite features a luxurious deep-set Jacuzzi, offering a perfect retreat. Enjoy breathtaking views of the Pacific Ocean from your kitchen, living room, and primary bedroom. Marvel at stunning sunsets, thrilling storm watching, and incredible wildlife, making this condo a true gem. Located just moments from Big Beach, the Wild Pacific Trail, community center, and local cafes/restaurants. Embrace luxury West Coast living at its finest. Note: no short-term rentals permitted. (id:49936)
Property Details
| MLS® Number | 977158 |
| Property Type | Single Family |
| Neigbourhood | Ucluelet |
| Community Features | Pets Allowed With Restrictions, Family Oriented |
| Features | Central Location, Southern Exposure, Other, Marine Oriented |
| Parking Space Total | 36 |
| View Type | Ocean View |
| Water Front Type | Waterfront On Ocean |
Building
| Bathroom Total | 2 |
| Bedrooms Total | 3 |
| Appliances | Jetted Tub |
| Constructed Date | 2005 |
| Cooling Type | None |
| Fireplace Present | Yes |
| Fireplace Total | 2 |
| Heating Fuel | Electric, Propane, Other |
| Heating Type | Baseboard Heaters |
| Size Interior | 1,976 Ft2 |
| Total Finished Area | 1582 Sqft |
| Type | Apartment |
Parking
| Carport |
Land
| Acreage | No |
| Zoning Type | Residential |
Rooms
| Level | Type | Length | Width | Dimensions |
|---|---|---|---|---|
| Main Level | Bathroom | 9'4 x 9'8 | ||
| Main Level | Ensuite | 13'3 x 6'0 | ||
| Main Level | Bedroom | 14'1 x 12'0 | ||
| Main Level | Bedroom | 10'10 x 10'7 | ||
| Main Level | Entrance | 7'10 x 11'9 | ||
| Main Level | Dining Room | 12'11 x 16'1 | ||
| Main Level | Kitchen | 10'11 x 10'6 | ||
| Main Level | Living Room | 20'10 x 14'7 | ||
| Main Level | Primary Bedroom | 14'10 x 15'7 |
https://www.realtor.ca/real-estate/27588550/201-554-marine-dr-ucluelet-ucluelet
Contact Us
Contact us for more information






































