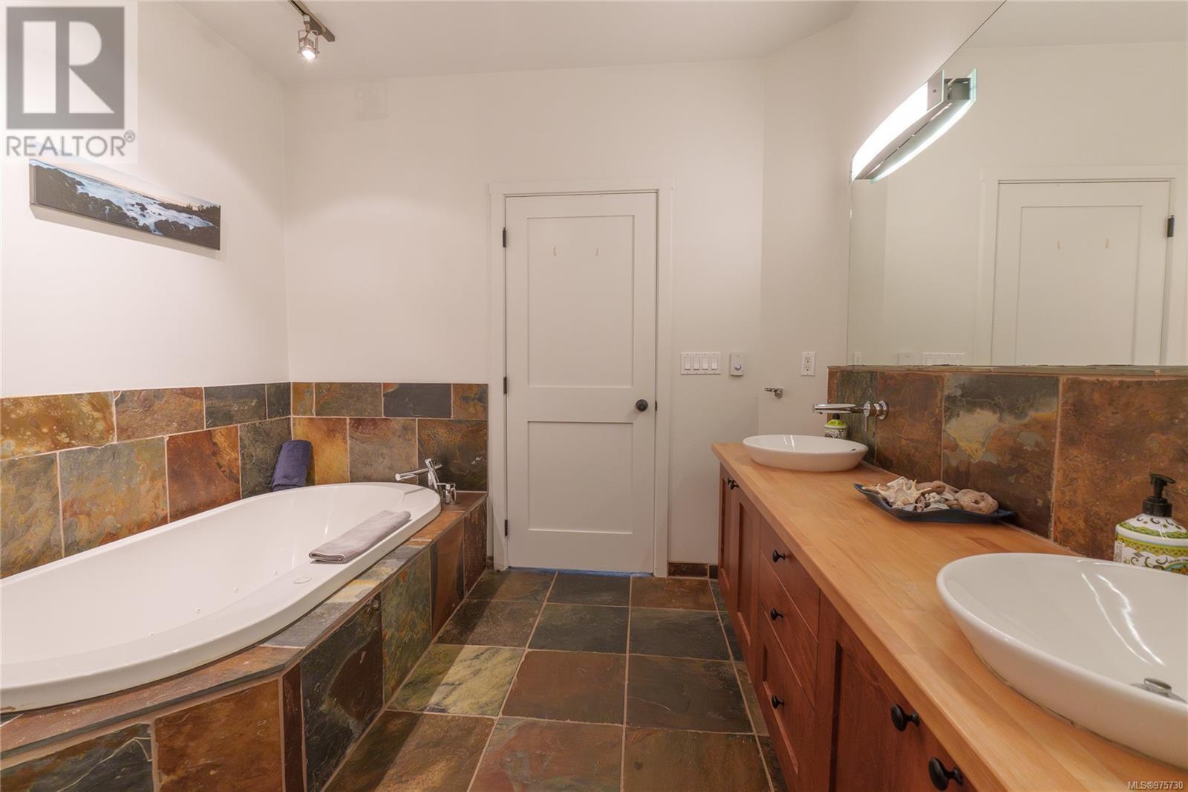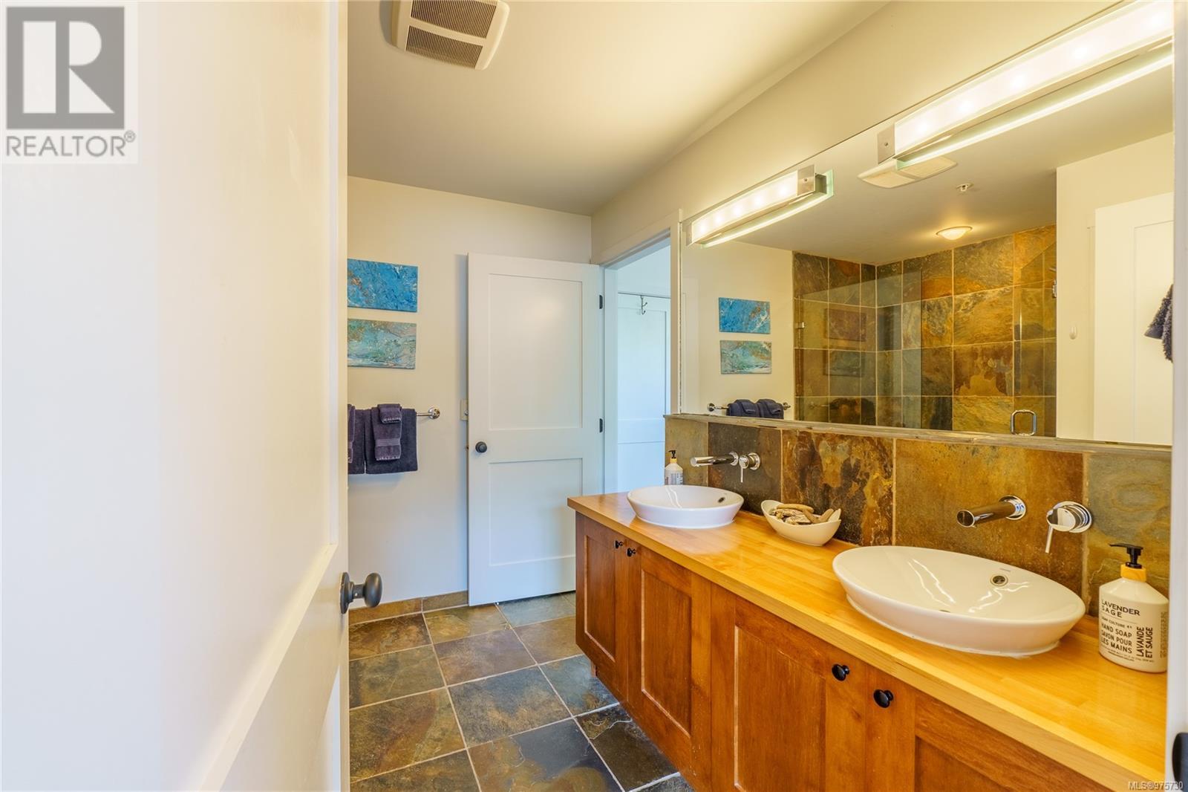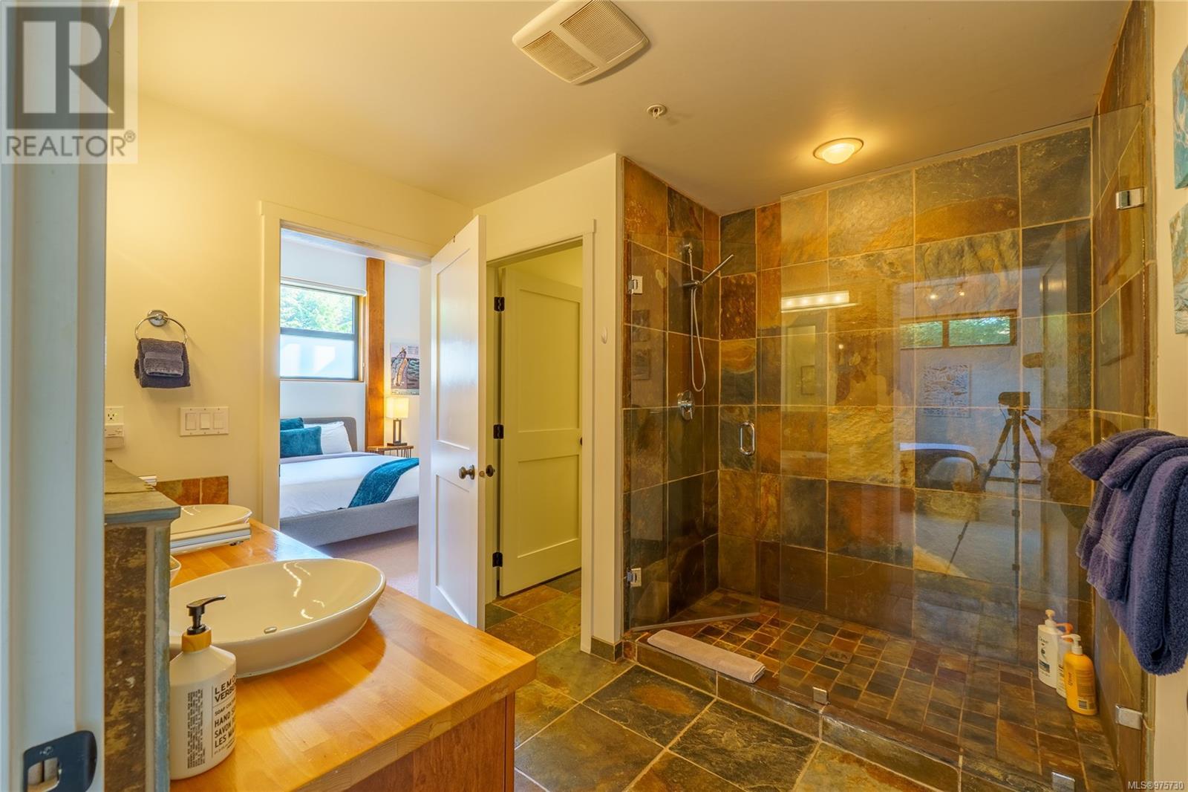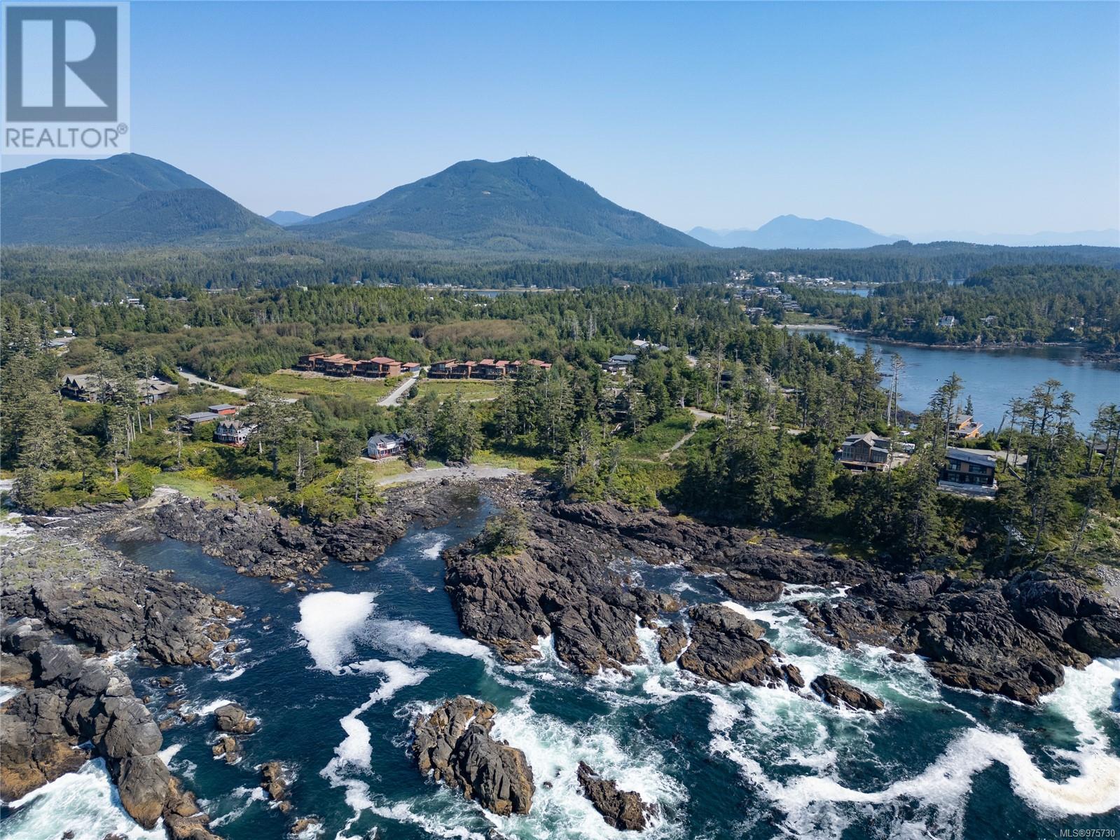201 515 Marine Dr Ucluelet, British Columbia V0R 3A0
$1,440,000Maintenance,
$618.19 Monthly
Maintenance,
$618.19 MonthlyStunning Pacific Ocean Views from this exquisite 3-bedroom, 2.5-bath ground-level suite at The Ridge in Ucluelet, BC. The zoning allows vacation rental, monthly rental, permanent residence, or a vacation home. This generous 2,110 sq. ft. corner unit on the main level offers a unique blend of comfort and luxury, featuring a vast covered patio accessible from both the living room and primary bedroom. The open-plan kitchen, dining, and living areas feature ten-foot ceilings, floor-to-ceiling windows, and elegant slate tile flooring. Natural wood posts and custom wood cabinets enhance the suite's charm, while two propane fireplaces provide cozy warmth. The primary bedroom is a retreat of its own, with direct patio access, a spacious walk-in closet, and an ensuite bath featuring a slate shower and a large soaker tub. Two additional generously sized bedrooms share a well-appointed ensuite bathroom. This exceptionally well-maintained suite comes fully furnished and equipped, offering a seamless move-in experience. Enjoy the convenience of being within walking distance to Ucluelet's amenities, the Wild Pacific Trail, and a short ten-minute drive to the first beaches of Pacific Rim National Park Reserve. (id:49936)
Property Details
| MLS® Number | 975730 |
| Property Type | Single Family |
| Neigbourhood | Ucluelet |
| Community Features | Pets Allowed With Restrictions, Family Oriented |
| Parking Space Total | 1 |
| Plan | Vis6275 |
| Structure | Patio(s), Patio(s), Patio(s) |
| View Type | Ocean View |
Building
| Bathroom Total | 3 |
| Bedrooms Total | 3 |
| Constructed Date | 2008 |
| Cooling Type | None |
| Fireplace Present | Yes |
| Fireplace Total | 2 |
| Heating Fuel | Electric |
| Size Interior | 2,110 Ft2 |
| Total Finished Area | 2110 Sqft |
| Type | Apartment |
Parking
| Carport |
Land
| Access Type | Road Access |
| Acreage | No |
| Size Irregular | 2103 |
| Size Total | 2103 Sqft |
| Size Total Text | 2103 Sqft |
| Zoning Description | Cd2a |
| Zoning Type | Multi-family |
Rooms
| Level | Type | Length | Width | Dimensions |
|---|---|---|---|---|
| Main Level | Patio | 11'4 x 11'9 | ||
| Main Level | Patio | 11 ft | Measurements not available x 11 ft | |
| Main Level | Patio | 30'4 x 11'5 | ||
| Main Level | Entrance | 10 ft | 6 ft | 10 ft x 6 ft |
| Main Level | Bathroom | 2-Piece | ||
| Main Level | Bathroom | 4-Piece | ||
| Main Level | Ensuite | 5-Piece | ||
| Main Level | Bedroom | 12 ft | 16 ft | 12 ft x 16 ft |
| Main Level | Bedroom | 12 ft | 16 ft | 12 ft x 16 ft |
| Main Level | Primary Bedroom | 15 ft | 15 ft x Measurements not available | |
| Main Level | Living Room | 19 ft | 19 ft | 19 ft x 19 ft |
| Main Level | Dining Room | 10 ft | 16 ft | 10 ft x 16 ft |
| Main Level | Kitchen | 13 ft | 11 ft | 13 ft x 11 ft |
https://www.realtor.ca/real-estate/27414658/201-515-marine-dr-ucluelet-ucluelet
Contact Us
Contact us for more information

































