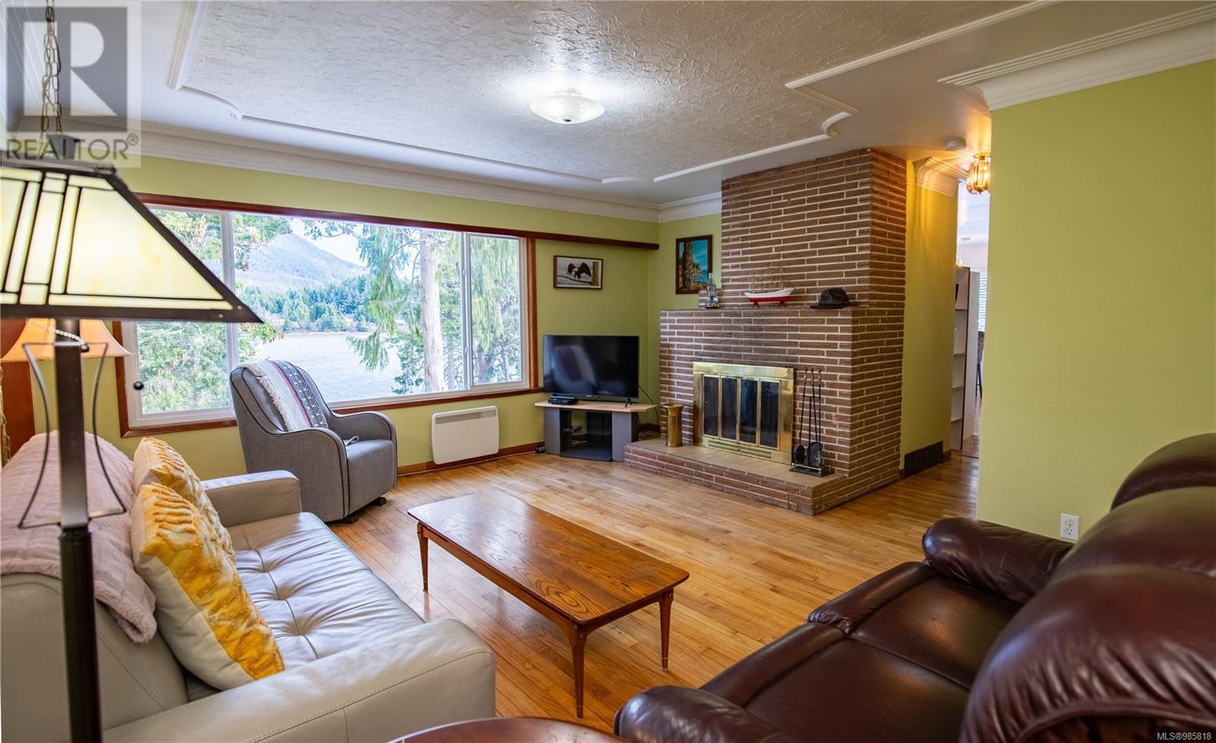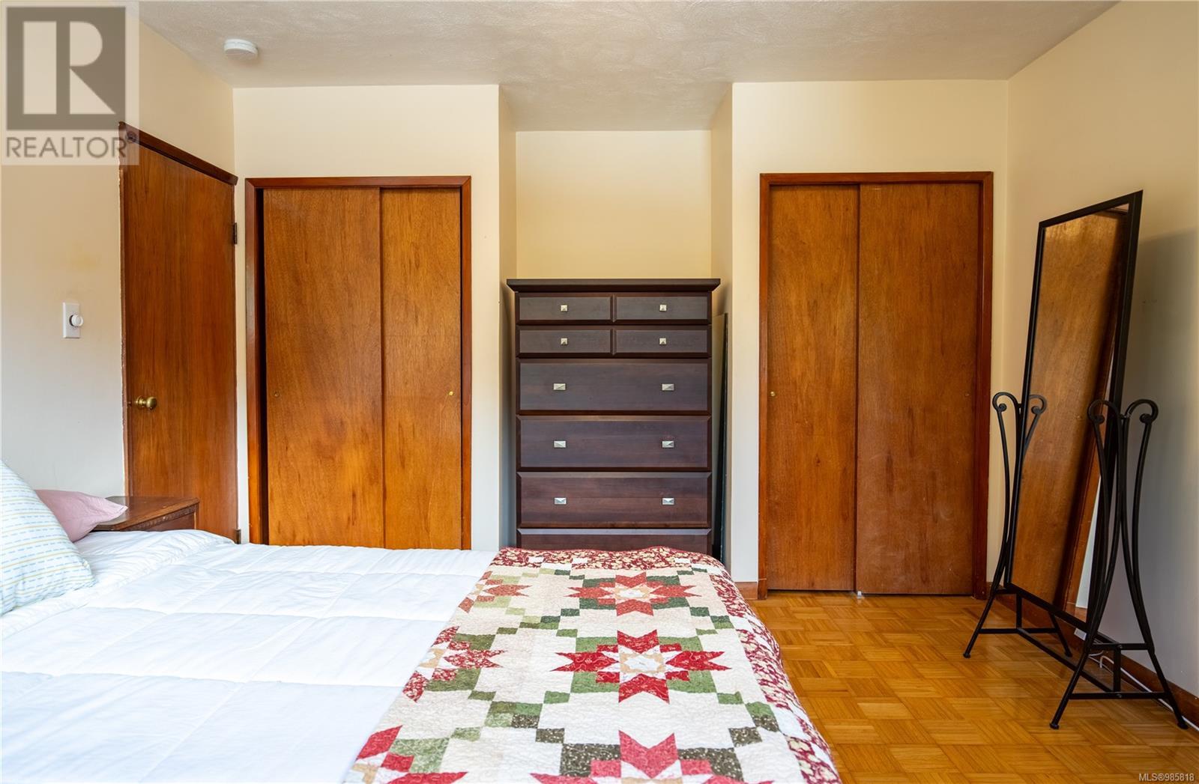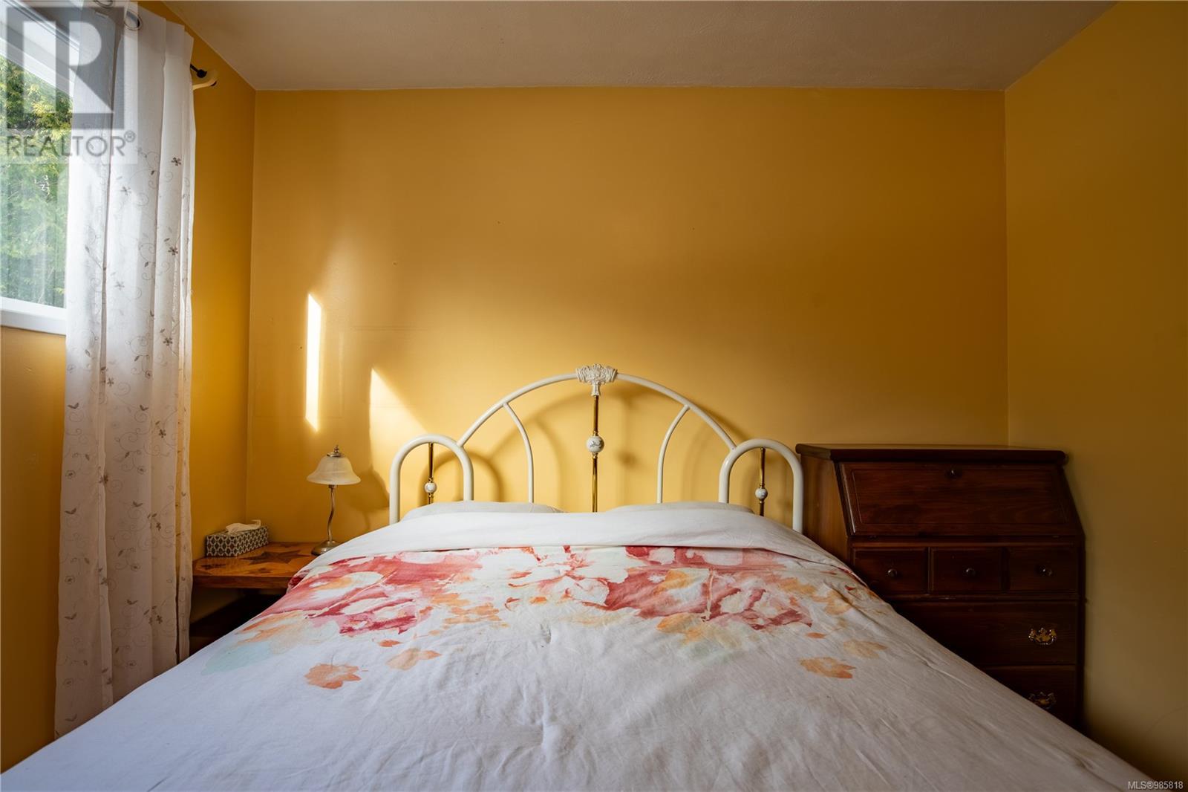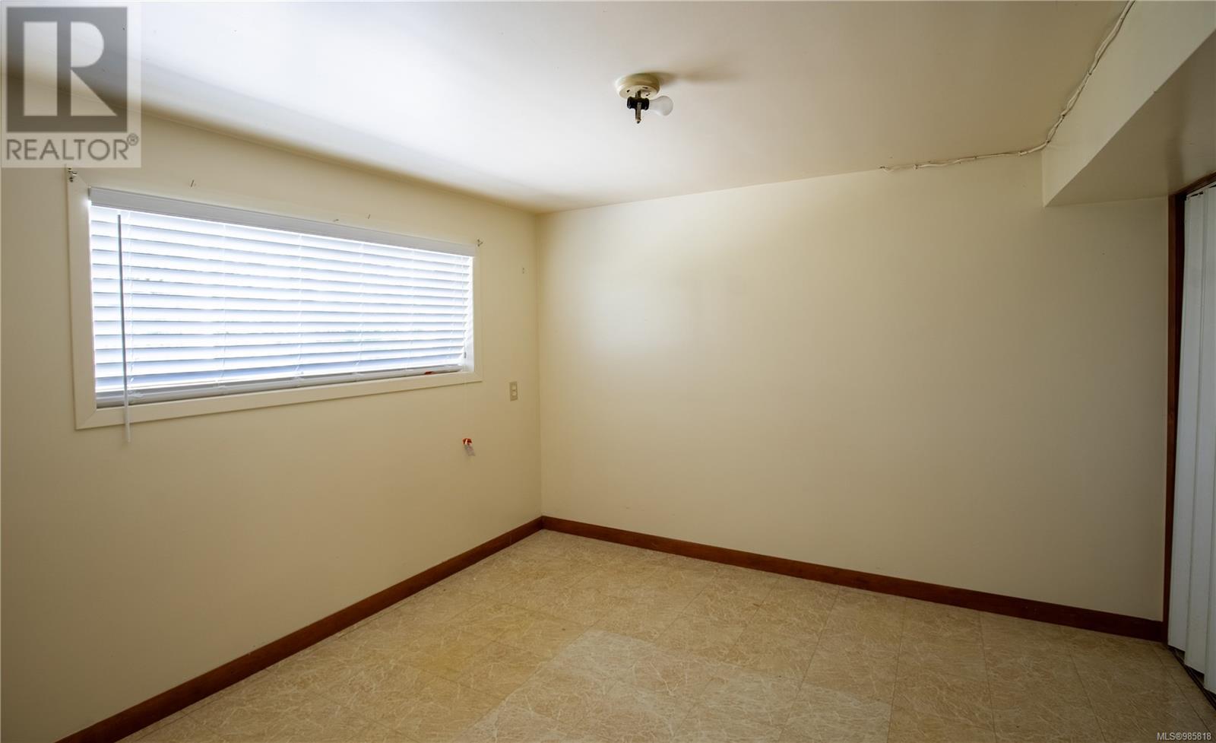4 Bedroom
2 Bathroom
2,641 ft2
Fireplace
None
Baseboard Heaters
Waterfront On Ocean
$1,395,000
WATERFRONT PROPERTY w/ Foreshore Potential - Nestled on a beautifully landscaped 0.34-acre lot, this charming 4-bedroom, 2-bathroom home offers an unparalleled waterfront lifestyle on the Ucluelet Harbour. With breathtaking ocean and mountain views, this well-maintained home exudes warmth and character, featuring a spacious, family-friendly layout that is move-in ready yet offers ample opportunity for creative updates. The lower level offers great potential for conversion into a long-term rental suite, providing extra income or space for extended family. Minutes from the heart of Ucluelet, this property balances privacy and convenience. Enjoy direct ocean access for kayaking, fishing, or peaceful waterfront relaxation. The lush, mature gardens create a tranquil outdoor sanctuary, highlighted by a stunning collection of George Fraser rhododendrons. Whether you're seeking a family home, investment property, or coastal escape, this is a rare opportunity to own a piece of paradise. (id:49936)
Property Details
|
MLS® Number
|
985818 |
|
Property Type
|
Single Family |
|
Neigbourhood
|
Ucluelet |
|
Features
|
Central Location, Other, Marine Oriented |
|
Parking Space Total
|
3 |
|
View Type
|
Mountain View, Ocean View |
|
Water Front Type
|
Waterfront On Ocean |
Building
|
Bathroom Total
|
2 |
|
Bedrooms Total
|
4 |
|
Appliances
|
Refrigerator, Stove, Washer, Dryer |
|
Constructed Date
|
1959 |
|
Cooling Type
|
None |
|
Fireplace Present
|
Yes |
|
Fireplace Total
|
1 |
|
Heating Fuel
|
Electric |
|
Heating Type
|
Baseboard Heaters |
|
Size Interior
|
2,641 Ft2 |
|
Total Finished Area
|
1631 Sqft |
|
Type
|
House |
Parking
Land
|
Access Type
|
Road Access |
|
Acreage
|
No |
|
Size Irregular
|
14985 |
|
Size Total
|
14985 Sqft |
|
Size Total Text
|
14985 Sqft |
|
Zoning Type
|
Residential |
Rooms
| Level |
Type |
Length |
Width |
Dimensions |
|
Lower Level |
Storage |
|
|
8'8 x 16'8 |
|
Lower Level |
Bathroom |
|
|
5'6 x 5'10 |
|
Lower Level |
Workshop |
10 ft |
|
10 ft x Measurements not available |
|
Lower Level |
Bedroom |
|
|
10'7 x 11'1 |
|
Main Level |
Bathroom |
|
|
9'1 x 6'7 |
|
Main Level |
Primary Bedroom |
|
|
12'2 x 15'11 |
|
Main Level |
Bedroom |
|
|
12'5 x 9'11 |
|
Main Level |
Bedroom |
|
|
8'8 x 12'2 |
|
Main Level |
Dining Nook |
|
|
8'4 x 11'1 |
|
Main Level |
Kitchen |
|
|
12'6 x 11'1 |
|
Main Level |
Living Room |
|
|
16'3 x 20'3 |
|
Main Level |
Dining Room |
|
|
12'3 x 20'3 |
https://www.realtor.ca/real-estate/27903351/1373-helen-rd-ucluelet-ucluelet

















































