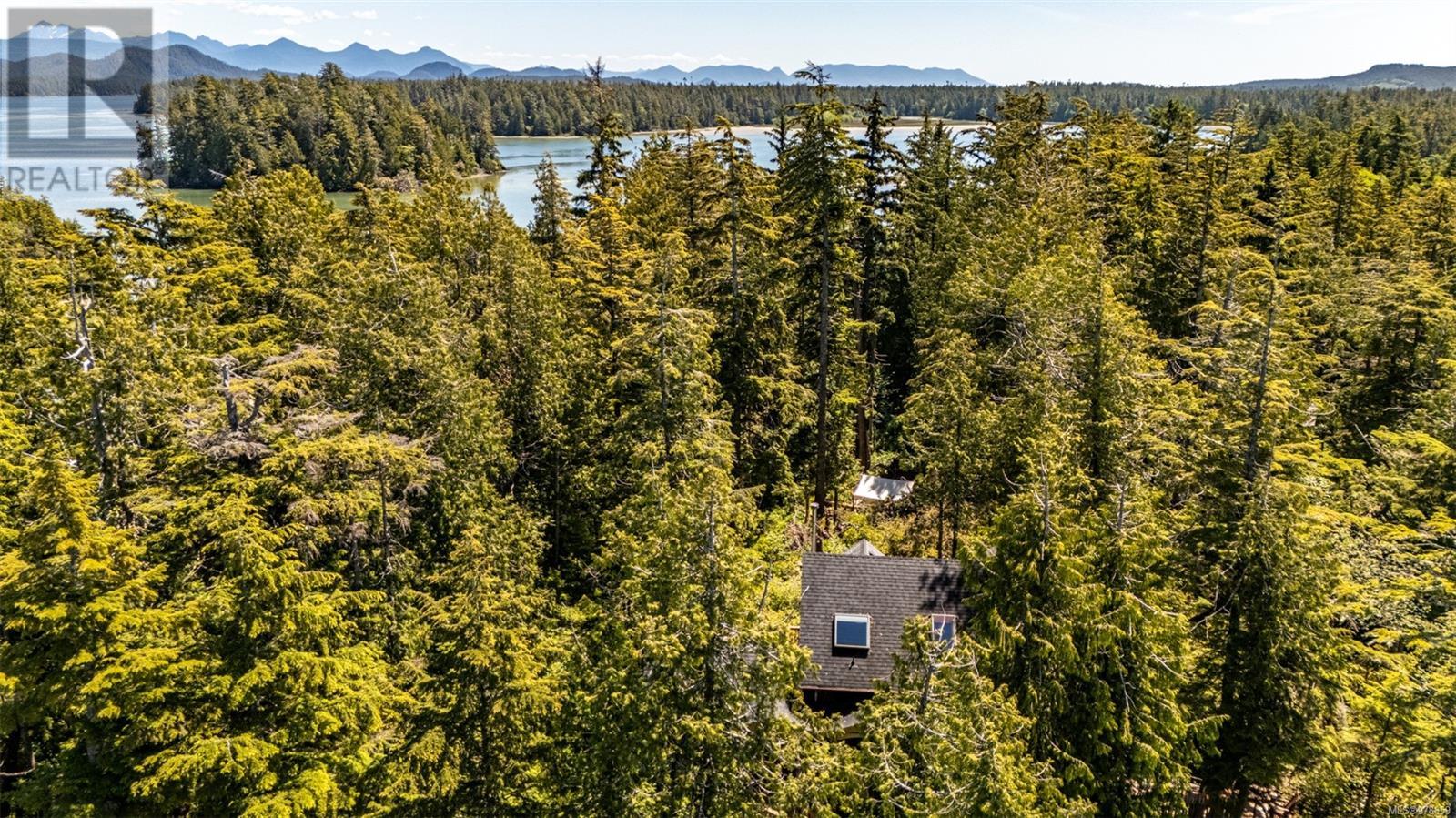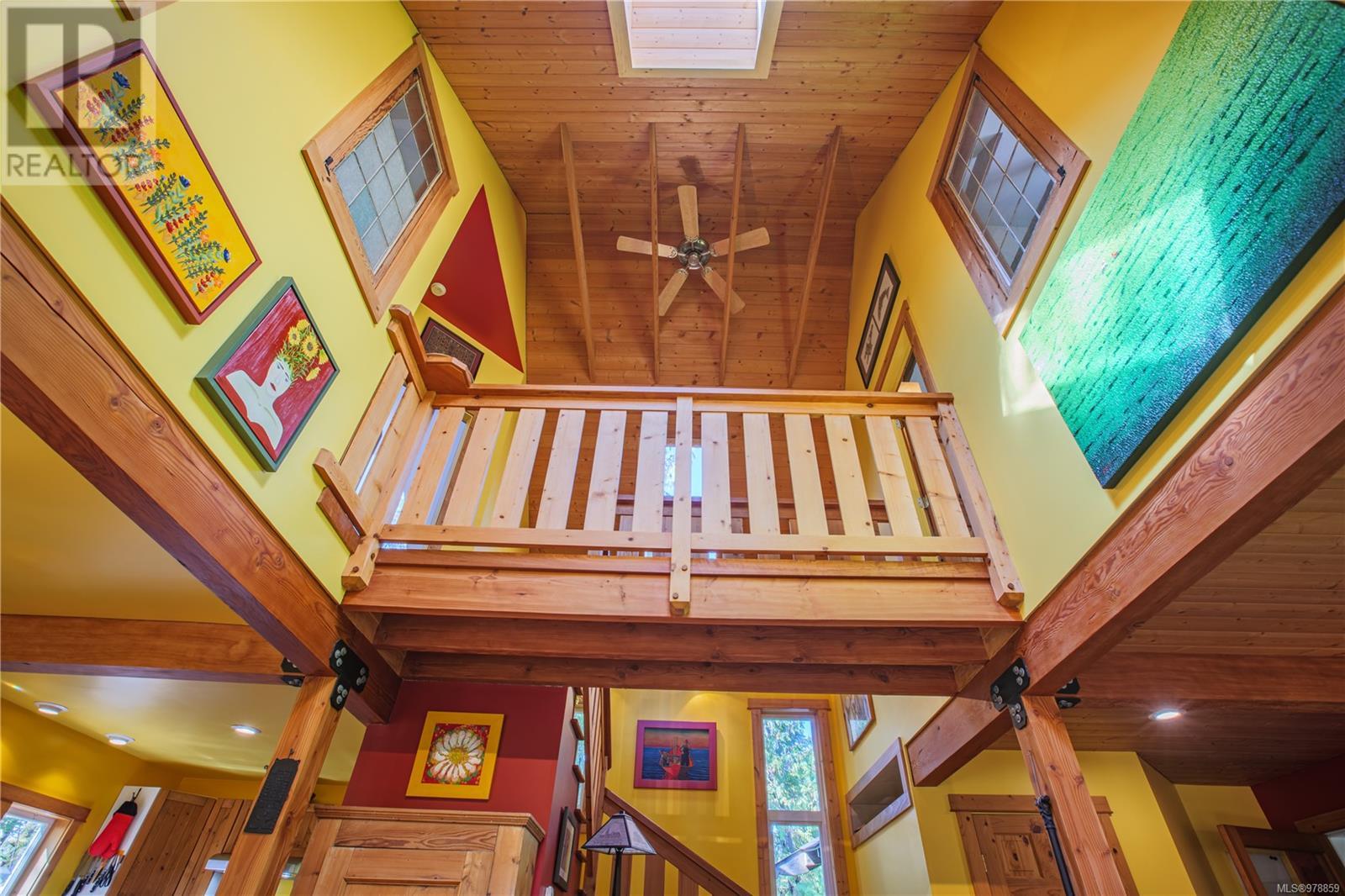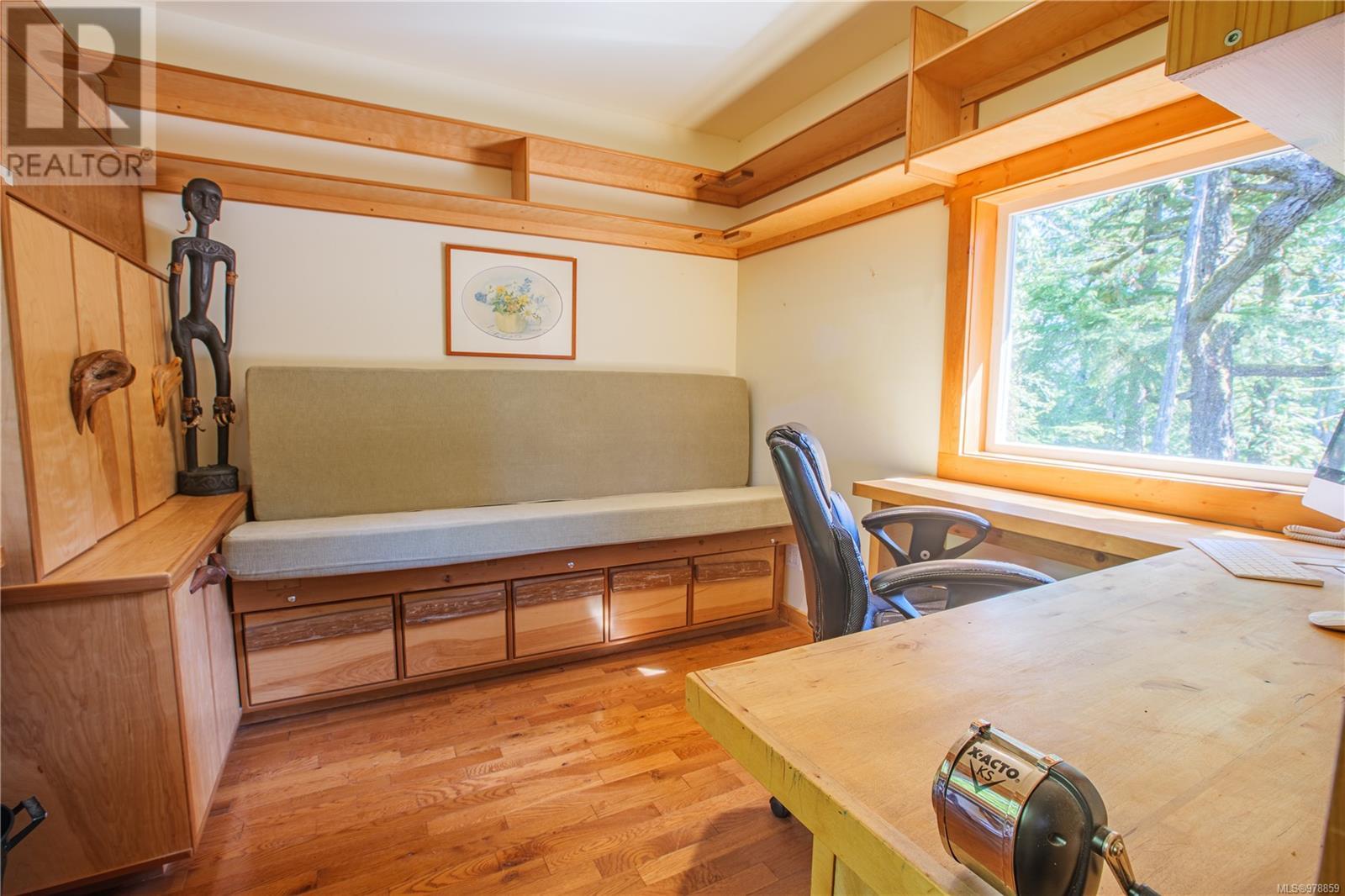3 Bedroom
3 Bathroom
2608 sqft
Fireplace
None
Other
Waterfront On Ocean
Acreage
$2,295,000
Nestled on 1.48 acres of coastal rainforest - a 5-minute walk from Chesterman Beach - this one-of-a-kind property blends the beauty of cedar, fir and cherry wood finishings, natural lighting, and unique architectural design, to create a forest retreat that defines west coast. The main house features two bedrooms, skylights, an open walkway, and bathroom with peak-a-boo views of the mudflats, ocean and mountains. Downstairs, the cathedral ceiling, french doors and windows assures the kitchen, dining and living areas are bright and airy. Outside, find multi-level decks, a Hobbit-like cabin, gardens and two insulated workshops. Separate from the main house is a 1-bedroom carriage house with handcrafted built-ins, a Jøtel wood stove and cedar/glass decks. Property zoning permits main home or cabin as a nightly rental - a significant mortgage helper. Too many features to describe - request a package or book your showing. (id:49936)
Property Details
|
MLS® Number
|
978859 |
|
Property Type
|
Single Family |
|
Neigbourhood
|
Tofino |
|
ParkingSpaceTotal
|
6 |
|
Plan
|
Vip40527 |
|
ViewType
|
Ocean View |
|
WaterFrontType
|
Waterfront On Ocean |
Building
|
BathroomTotal
|
3 |
|
BedroomsTotal
|
3 |
|
ConstructedDate
|
2002 |
|
CoolingType
|
None |
|
FireplacePresent
|
Yes |
|
FireplaceTotal
|
1 |
|
HeatingType
|
Other |
|
SizeInterior
|
2608 Sqft |
|
TotalFinishedArea
|
2608 Sqft |
|
Type
|
House |
Land
|
Acreage
|
Yes |
|
SizeIrregular
|
1.48 |
|
SizeTotal
|
1.48 Ac |
|
SizeTotalText
|
1.48 Ac |
|
ZoningType
|
Residential |
Rooms
| Level |
Type |
Length |
Width |
Dimensions |
|
Second Level |
Bedroom |
|
|
9'8 x 8'10 |
|
Second Level |
Primary Bedroom |
|
|
16'5 x 9'8 |
|
Lower Level |
Workshop |
|
|
9'10 x 17'2 |
|
Lower Level |
Studio |
|
|
9'8 x 9'11 |
|
Main Level |
Bathroom |
|
|
4-Piece |
|
Main Level |
Kitchen |
|
8 ft |
Measurements not available x 8 ft |
|
Main Level |
Living Room |
|
17 ft |
Measurements not available x 17 ft |
|
Main Level |
Bedroom |
|
|
13'5 x 12'2 |
|
Main Level |
Bathroom |
|
|
3-Piece |
|
Main Level |
Bathroom |
|
|
3-Piece |
|
Main Level |
Office |
|
|
8'4 x 8'10 |
|
Main Level |
Entrance |
|
|
8'4 x 9'6 |
|
Main Level |
Dining Room |
|
|
12'5 x 12'2 |
|
Main Level |
Kitchen |
|
|
8'9 x 12'2 |
|
Main Level |
Living Room |
|
|
21'2 x 16'7 |
https://www.realtor.ca/real-estate/27553200/1252-pacific-rim-hwy-tofino-tofino










































































