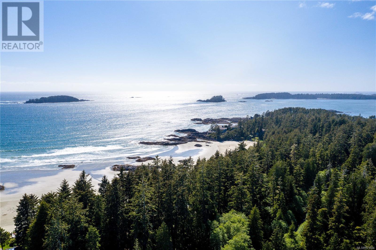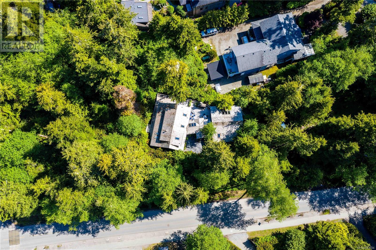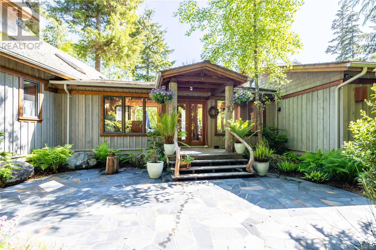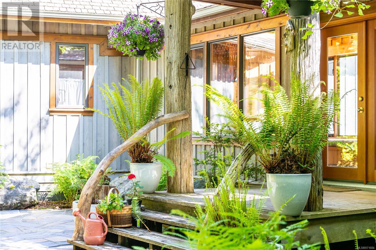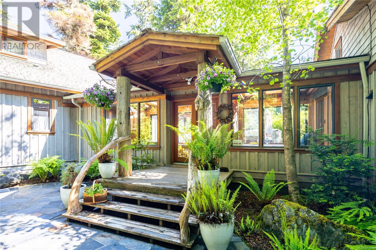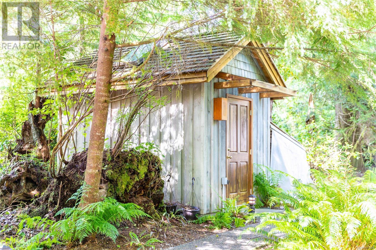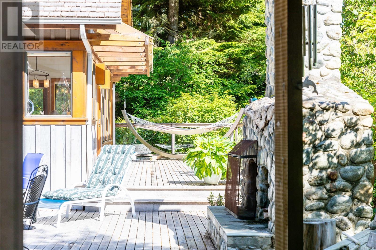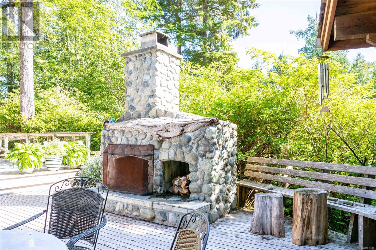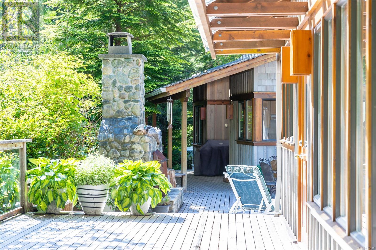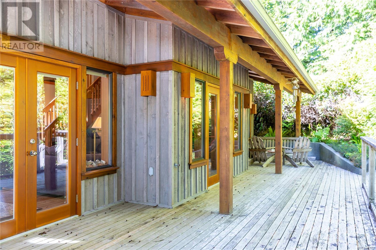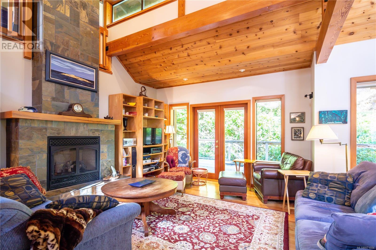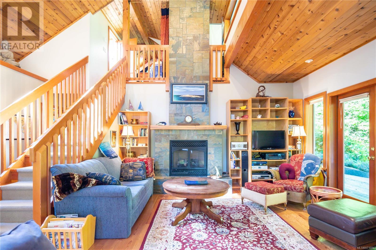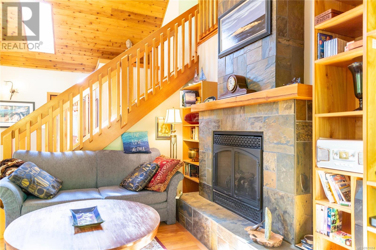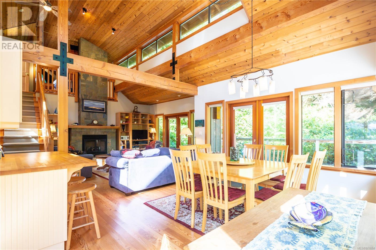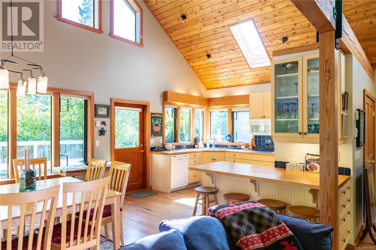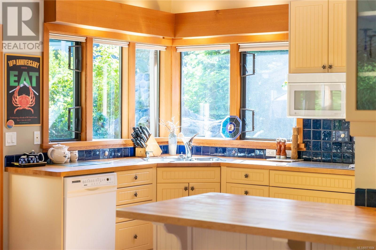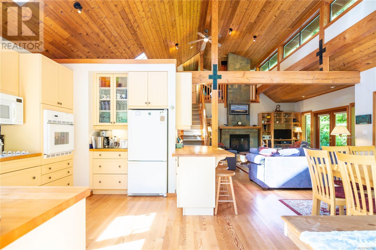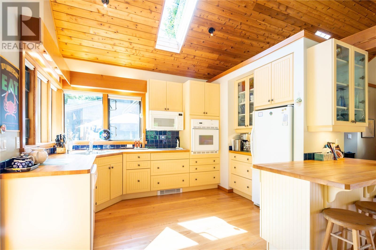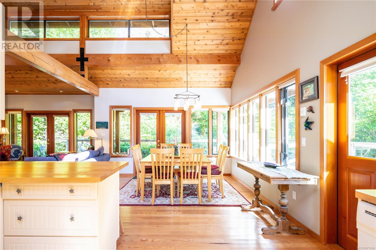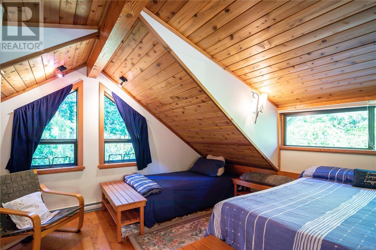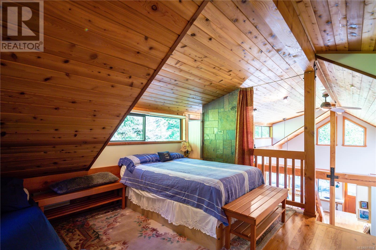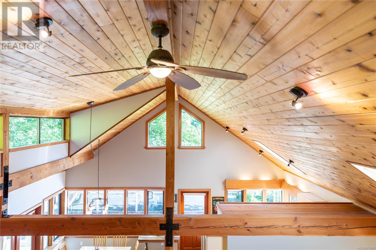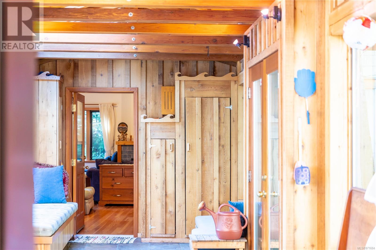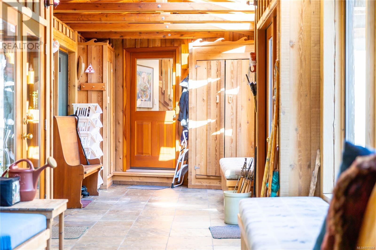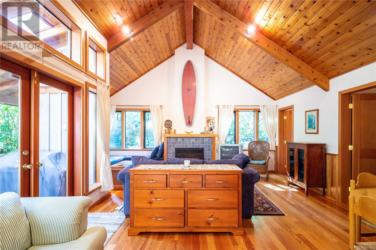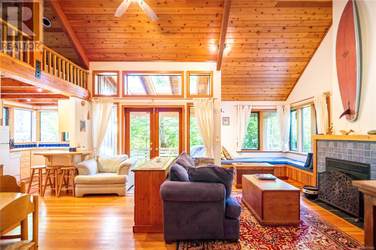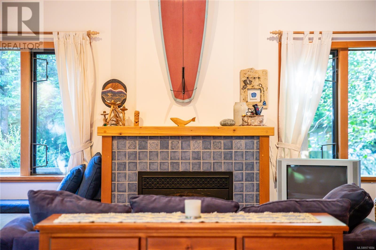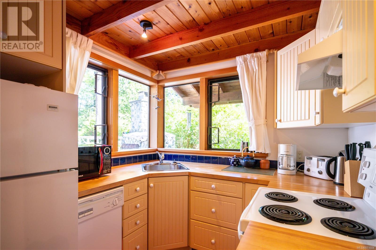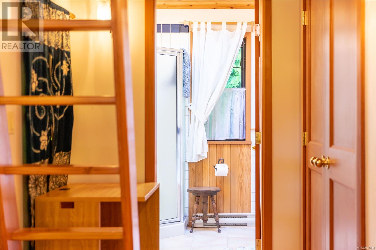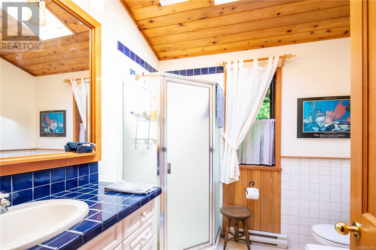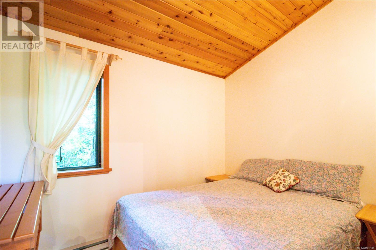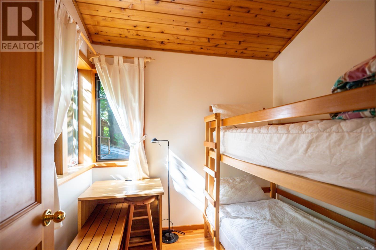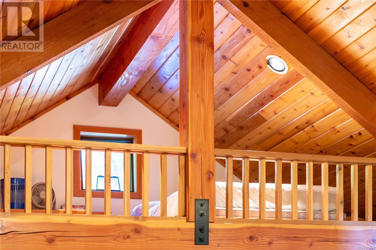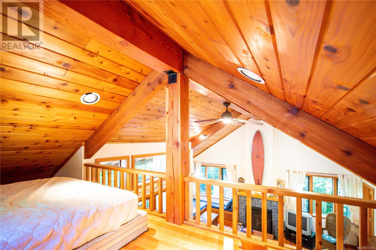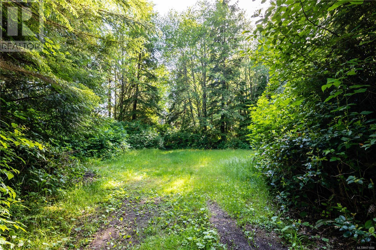5 Bedroom
3 Bathroom
2,266 ft2
Westcoast
Fireplace
None
Baseboard Heaters
Acreage
$4,700,000
Peace and tranquility within a 2 min walk of one of the world’s best beaches. Two titles combine for 0.91 ac, both level with driveways, bound by trees and encircled by native flora. The exterior enjoys abundant privacy, a wraparound deck w/stone fireplace, a hot & cold outdoor shower & additional storage. The two self-contained residences are connected by a lovely breezeway. Interior features many natural materials incl exposed timber framing, hardwood & slate floors, heated in bathrooms, 2 propane fueled fireplaces. Each wing has a kitchen, living & dining area, 2 main floor bedrooms & 1-3 pc bath, loft (1 with ensuite bath), deck walkouts. Other fine finishings include locally sourced tile & glass, wood paneled ceilings, high end cabinetry & wood doors. Windows and/or skylights in every room. In an area both wild and remote, world class amenities also abound. Noted as a worldwide top 50 places to visit, Tofino does not disappoint. This could be your reality. Come and live life (id:49936)
Property Details
|
MLS® Number
|
971684 |
|
Property Type
|
Single Family |
|
Neigbourhood
|
Tofino |
|
Features
|
Acreage, Central Location, Level Lot, Park Setting, Private Setting, Southern Exposure, Wooded Area, Irregular Lot Size, Other, Marine Oriented |
|
Parking Space Total
|
4 |
|
Structure
|
Shed |
Building
|
Bathroom Total
|
3 |
|
Bedrooms Total
|
5 |
|
Architectural Style
|
Westcoast |
|
Constructed Date
|
2002 |
|
Cooling Type
|
None |
|
Fireplace Present
|
Yes |
|
Fireplace Total
|
2 |
|
Heating Fuel
|
Electric |
|
Heating Type
|
Baseboard Heaters |
|
Size Interior
|
2,266 Ft2 |
|
Total Finished Area
|
2266 Sqft |
|
Type
|
House |
Land
|
Acreage
|
Yes |
|
Size Irregular
|
0.91 |
|
Size Total
|
0.91 Ac |
|
Size Total Text
|
0.91 Ac |
|
Zoning Description
|
Ra-1 |
|
Zoning Type
|
Residential |
Rooms
| Level |
Type |
Length |
Width |
Dimensions |
|
Second Level |
Bathroom |
|
|
5'3 x 9'9 |
|
Second Level |
Bedroom |
|
|
17'4 x 13'7 |
|
Main Level |
Bedroom |
|
|
9'9 x 7'11 |
|
Main Level |
Bedroom |
|
|
8'3 x 7'10 |
|
Main Level |
Living Room |
|
|
19'4 x 19'7 |
|
Main Level |
Bathroom |
|
|
4-Piece |
|
Main Level |
Kitchen |
|
|
8'1 x 11'8 |
|
Main Level |
Other |
|
|
8'1 x 11'8 |
|
Main Level |
Bedroom |
|
|
10'3 x 8'11 |
|
Main Level |
Primary Bedroom |
|
|
11'5 x 13'2 |
|
Main Level |
Bathroom |
|
|
3-Piece |
|
Main Level |
Other |
|
|
6'0 x 9'2 |
|
Main Level |
Living Room |
|
|
14'7 x 13'8 |
|
Main Level |
Dining Room |
|
|
11'8 x 14'2 |
|
Main Level |
Kitchen |
|
|
11'9 x 13'7 |
|
Main Level |
Other |
|
|
11'10 x 9'1 |
|
Main Level |
Entrance |
|
|
29'2 x 9'6 |
https://www.realtor.ca/real-estate/27229586/11801208-lynn-rd-tofino-tofino


