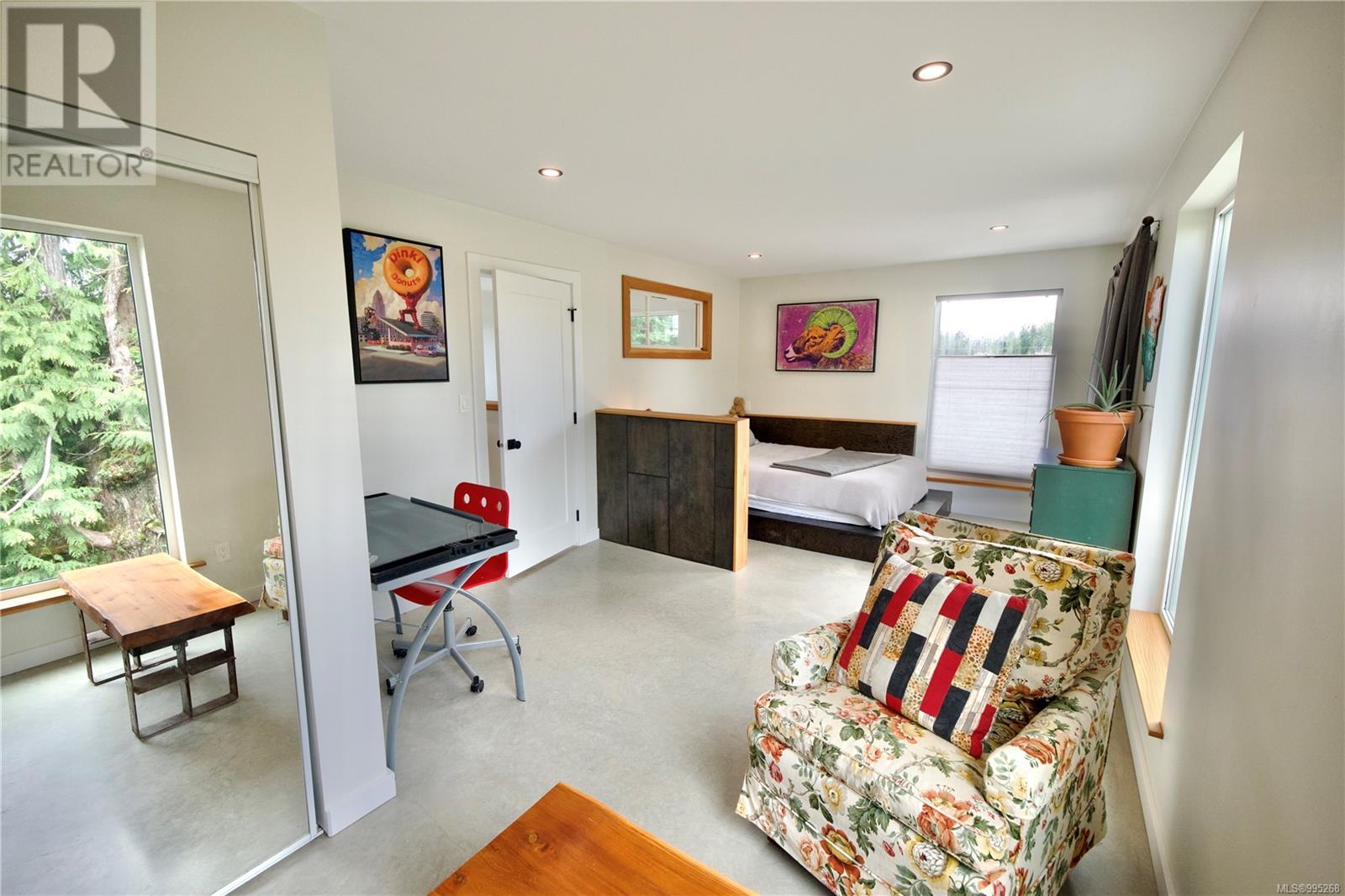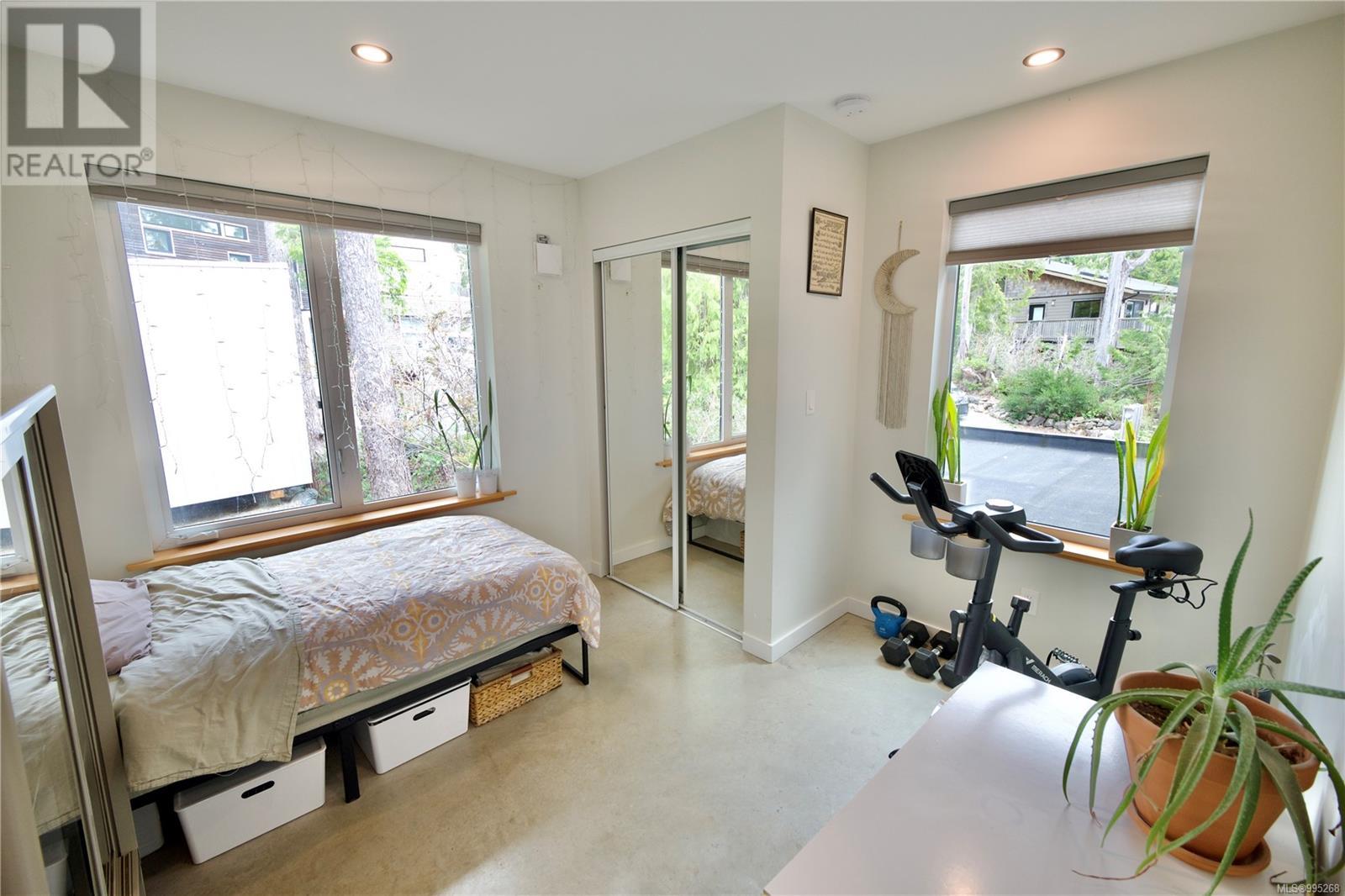4 Bedroom
3 Bathroom
1,890 ft2
Contemporary, Westcoast
None
$1,599,000
Tucked away in a peaceful cul-de-sac in the desirable Yew Wood neighbourhood, this thoughtfully designed home + suite blends comfort and style. Built in 2019, the home exudes a modern industrial feel with unique finishings and generous windows flooding it with natural light. On the main floor you will find one bedroom, open concept kitchen/dining/living, plus full laundry, garage and ample additional storage. Upstairs, a spacious primary bedroom with balcony offers a quiet escape, while the large spa-inspired bathroom invites you to unwind in its gorgeous clawfoot tub. A third bedroom on the second floor completes the main home. A studio suite, currently used for nightly rentals, is also located on the second floor. Set on a generous 0.318-acre lot this property also boasts a custom cedar sauna, cold plunge tub, outdoor shower and greenhouse. An inspired west coast property through and through. (id:49936)
Property Details
|
MLS® Number
|
995268 |
|
Property Type
|
Single Family |
|
Neigbourhood
|
Tofino |
|
Features
|
Cul-de-sac, Other |
|
Parking Space Total
|
3 |
|
Structure
|
Greenhouse |
Building
|
Bathroom Total
|
3 |
|
Bedrooms Total
|
4 |
|
Appliances
|
Refrigerator, Stove, Washer, Dryer |
|
Architectural Style
|
Contemporary, Westcoast |
|
Constructed Date
|
2019 |
|
Cooling Type
|
None |
|
Heating Fuel
|
Other |
|
Size Interior
|
1,890 Ft2 |
|
Total Finished Area
|
1596 Sqft |
|
Type
|
House |
Land
|
Access Type
|
Road Access |
|
Acreage
|
No |
|
Size Irregular
|
13852 |
|
Size Total
|
13852 Sqft |
|
Size Total Text
|
13852 Sqft |
|
Zoning Type
|
Residential |
Rooms
| Level |
Type |
Length |
Width |
Dimensions |
|
Second Level |
Bedroom |
|
|
10'1 x 11'1 |
|
Second Level |
Bathroom |
|
|
8'9 x 9'10 |
|
Second Level |
Primary Bedroom |
|
|
22'11 x 11'7 |
|
Main Level |
Living Room |
|
|
10'2 x 11'7 |
|
Main Level |
Dining Room |
|
|
6'9 x 11'6 |
|
Main Level |
Kitchen |
|
|
8'11 x 17'11 |
|
Main Level |
Bedroom |
|
|
10'1 x 11'3 |
|
Main Level |
Laundry Room |
|
|
8'11 x 7'0 |
|
Main Level |
Bathroom |
|
|
10'1 x 5'6 |
|
Main Level |
Entrance |
|
|
11'1 x 7'0 |
|
Additional Accommodation |
Bathroom |
|
|
9'6 x 5'0 |
|
Additional Accommodation |
Bedroom |
|
|
12'4 x 7'1 |
|
Additional Accommodation |
Living Room |
|
|
10'10 x 11'0 |
https://www.realtor.ca/real-estate/28194068/623-yew-wood-rd-tofino-tofino








































