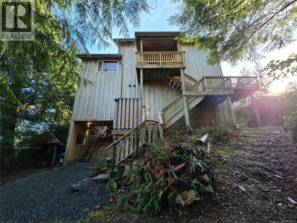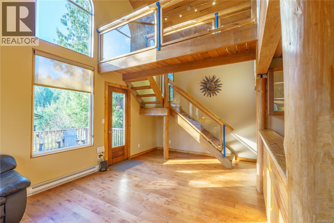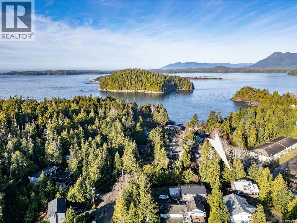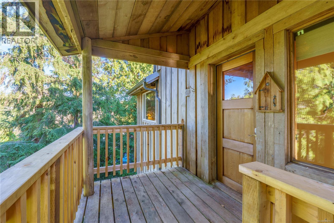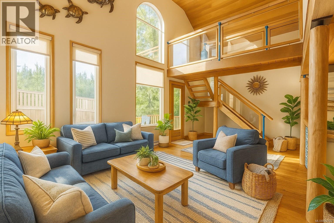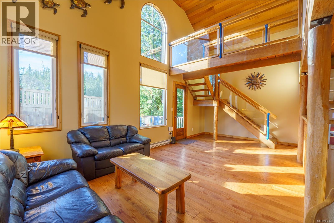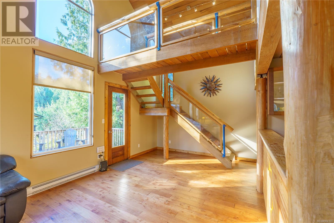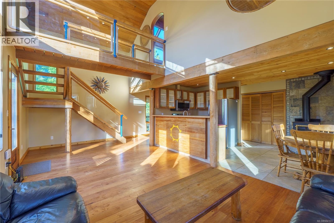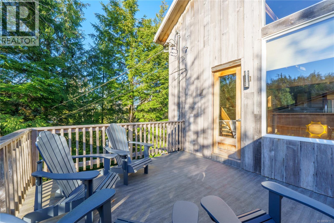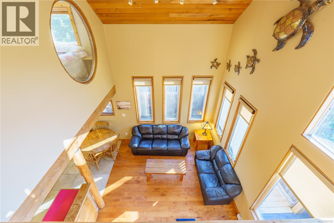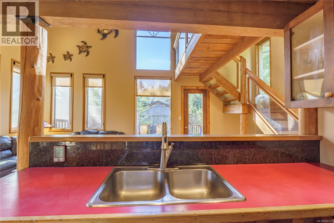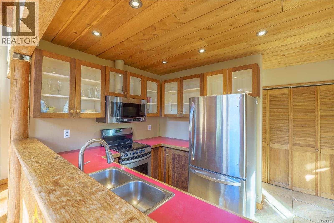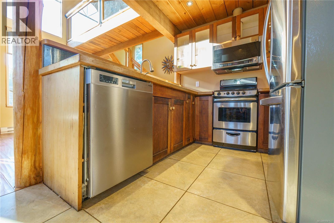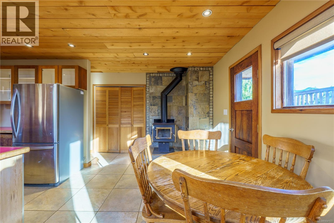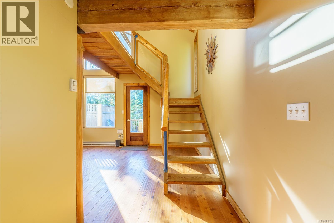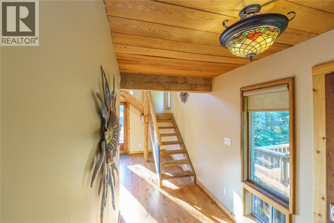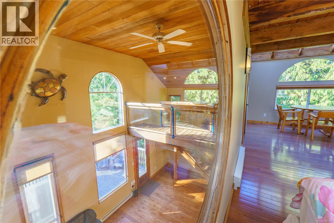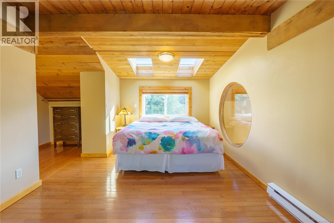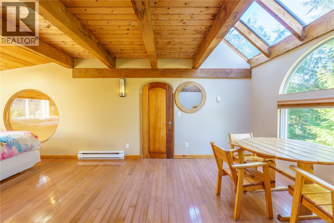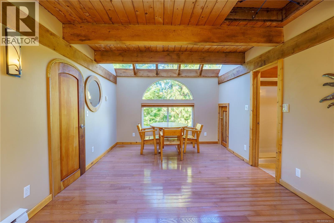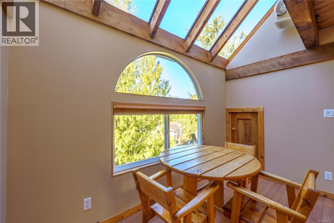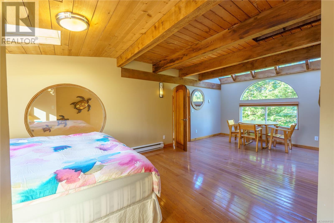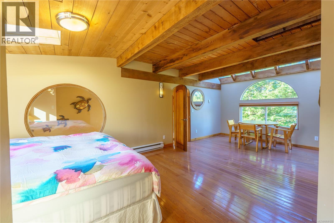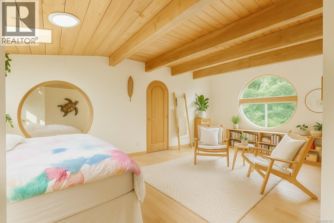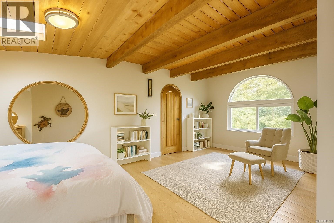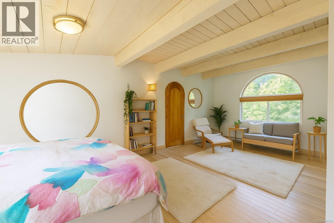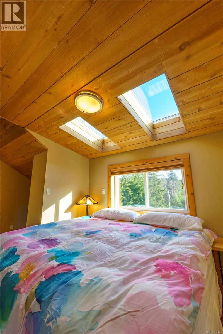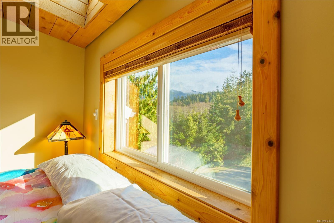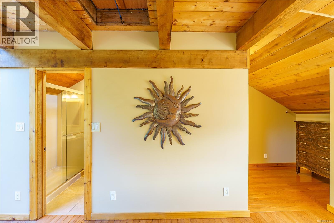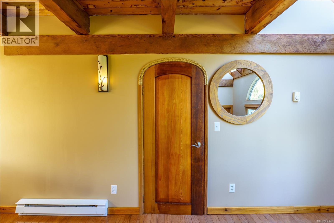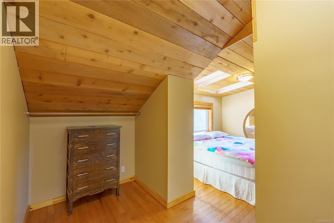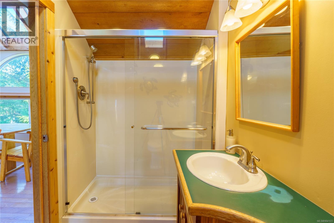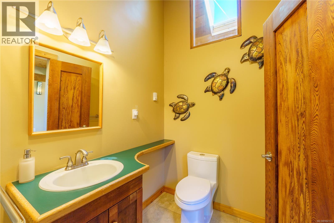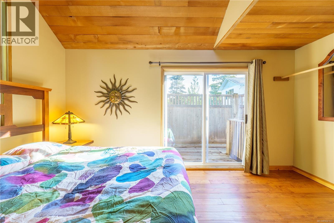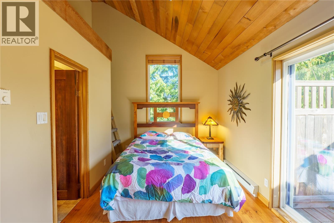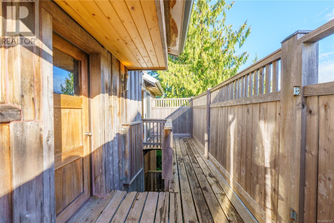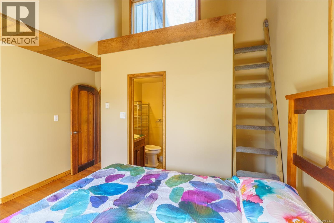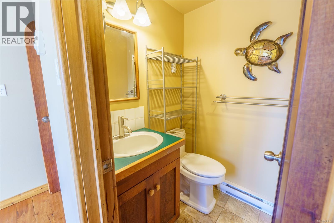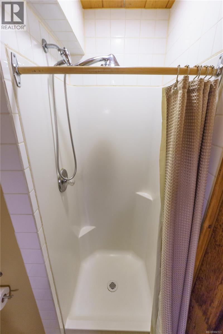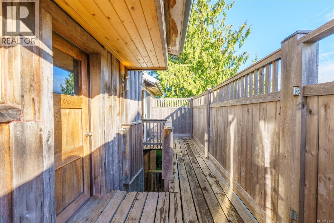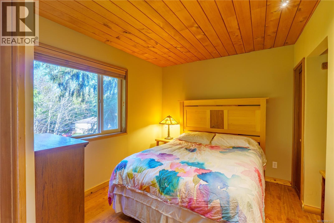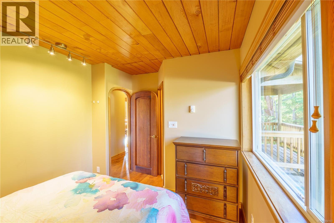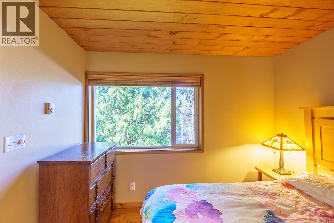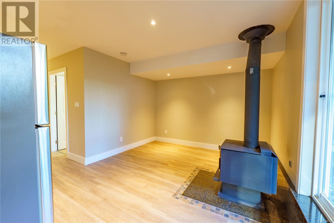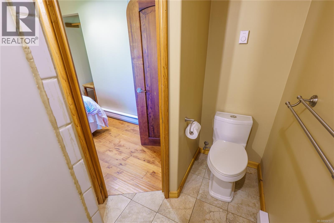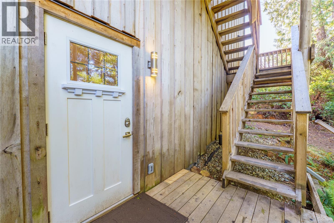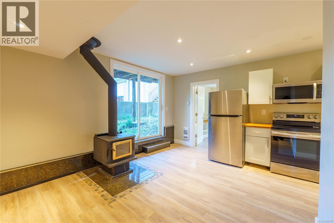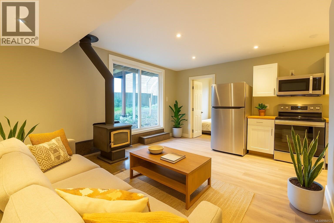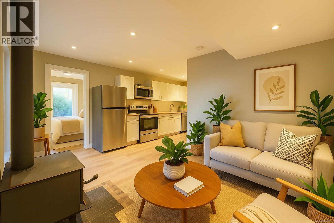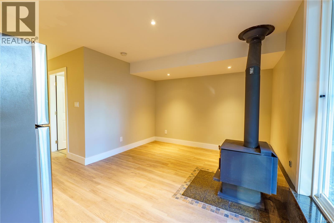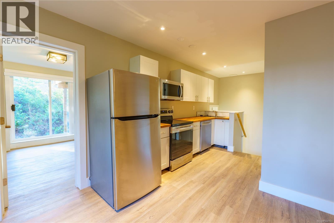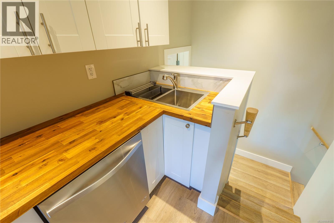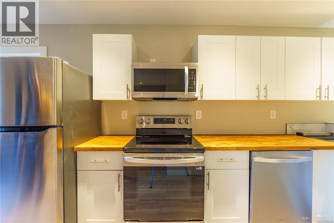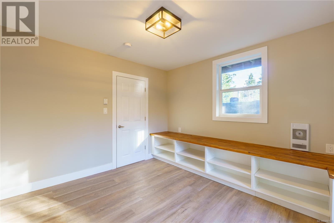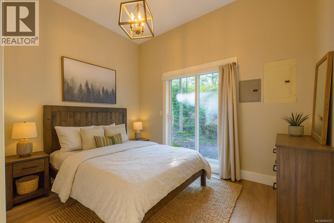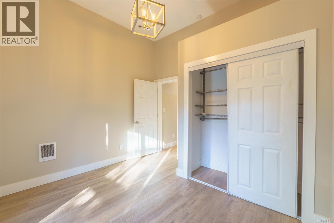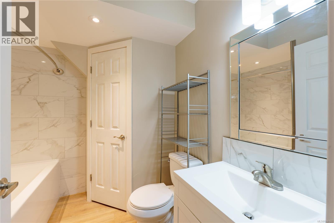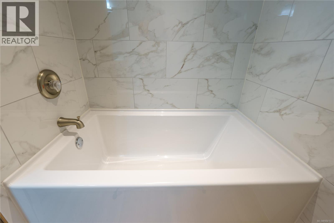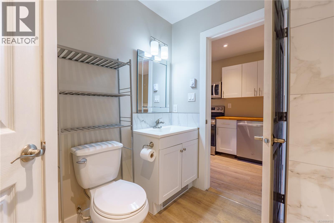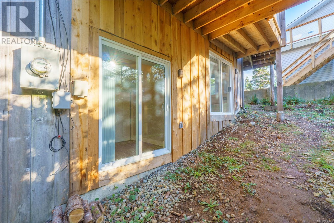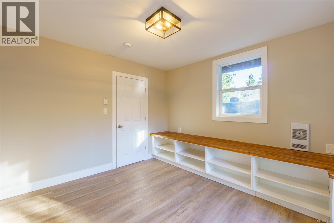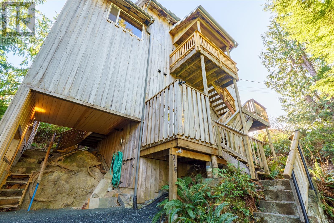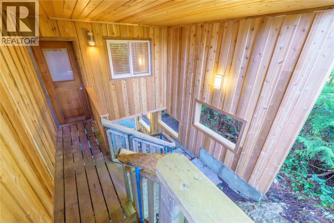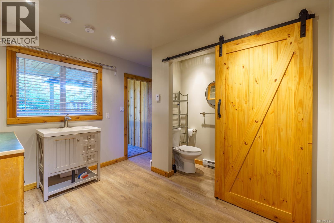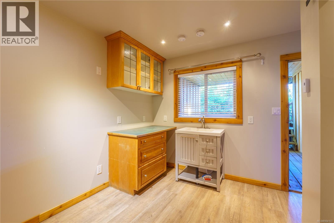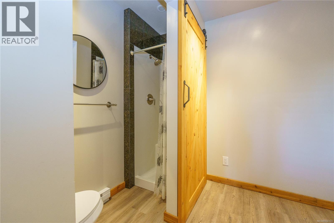5 Bedroom
5 Bathroom
3,031 ft2
Westcoast
Fireplace
None
$1,575,000
The Treehouse, where comfort and style merge. This 5-bed, 5-bath home features 2 suites+private studio, ideal for multigenerational living or an investment property. Thoughtfully designed; rooms flooded w/natural light highlighting unique design elements such as a 16'vaulted ceiling, custom woodwork, and contemporary finishes that include arched, hand-crafted, solid cedar interior doors, impressive old-growth cedar beams and a superb dovetail joinery staircase to a catwalk w/access to the oversized primary bedrm offering skylights and a hidden rooftop deck. The main suite also offers dining/kitchen/livingrm, laundry, access to the south-facing deck + two more bedrms, both w/ensuites. A newly updated second suite offers a private entry, 2 additional bedrms, bathrm, kitchen, cozy livingrm and laundry. Other features include a low-maintenance yard, plenty of parking, and prime location. Family home or an investment, this property offers endless possibilities w/its flexible layout. (id:49936)
Property Details
|
MLS® Number
|
984123 |
|
Property Type
|
Single Family |
|
Neigbourhood
|
Tofino |
|
Parking Space Total
|
4 |
|
Plan
|
Vip35014 |
Building
|
Bathroom Total
|
5 |
|
Bedrooms Total
|
5 |
|
Architectural Style
|
Westcoast |
|
Constructed Date
|
1993 |
|
Cooling Type
|
None |
|
Fireplace Present
|
Yes |
|
Fireplace Total
|
2 |
|
Heating Fuel
|
Electric |
|
Size Interior
|
3,031 Ft2 |
|
Total Finished Area
|
2405 Sqft |
|
Type
|
House |
Parking
Land
|
Acreage
|
No |
|
Size Irregular
|
10890 |
|
Size Total
|
10890 Sqft |
|
Size Total Text
|
10890 Sqft |
|
Zoning Description
|
R1 |
|
Zoning Type
|
Residential |
Rooms
| Level |
Type |
Length |
Width |
Dimensions |
|
Second Level |
Ensuite |
|
|
3-Piece |
|
Second Level |
Bedroom |
|
|
12'7 x 11'3 |
|
Second Level |
Ensuite |
|
|
3-Piece |
|
Second Level |
Bedroom |
|
|
14'1 x 11'5 |
|
Second Level |
Laundry Room |
|
|
2'7 x 5'4 |
|
Second Level |
Dining Room |
|
|
13'1 x 5'9 |
|
Second Level |
Kitchen |
|
|
11'9 x 11'1 |
|
Second Level |
Living Room |
|
|
11'8 x 23'5 |
|
Second Level |
Entrance |
|
|
11'8 x 6'3 |
|
Third Level |
Ensuite |
|
|
3-Piece |
|
Third Level |
Primary Bedroom |
|
|
11'1 x 23'5 |
|
Lower Level |
Bathroom |
|
|
3-Piece |
|
Main Level |
Laundry Room |
3 ft |
3 ft |
3 ft x 3 ft |
|
Main Level |
Bathroom |
|
|
3-Piece |
|
Main Level |
Kitchen |
|
|
6'9 x 13'9 |
|
Main Level |
Living Room/dining Room |
|
|
15'1 x 11'2 |
|
Main Level |
Studio |
12 ft |
11 ft |
12 ft x 11 ft |
|
Additional Accommodation |
Bedroom |
|
|
11'4 x 9'5 |
|
Additional Accommodation |
Bedroom |
|
|
11'4 x 11'7 |
https://www.realtor.ca/real-estate/27807217/316-leighton-way-tofino-tofino

