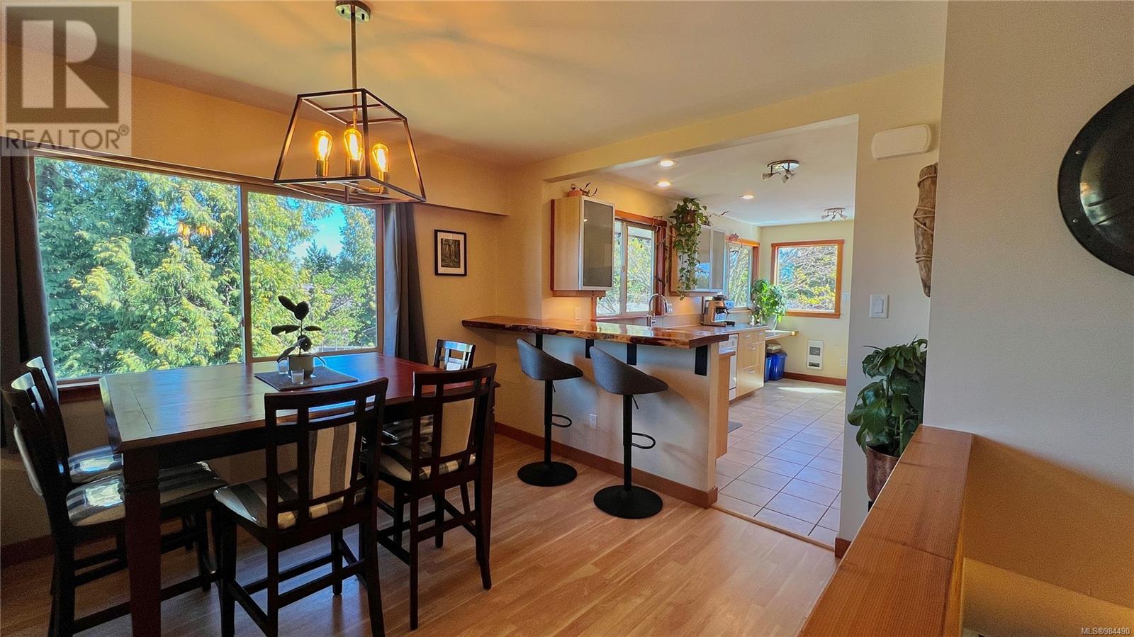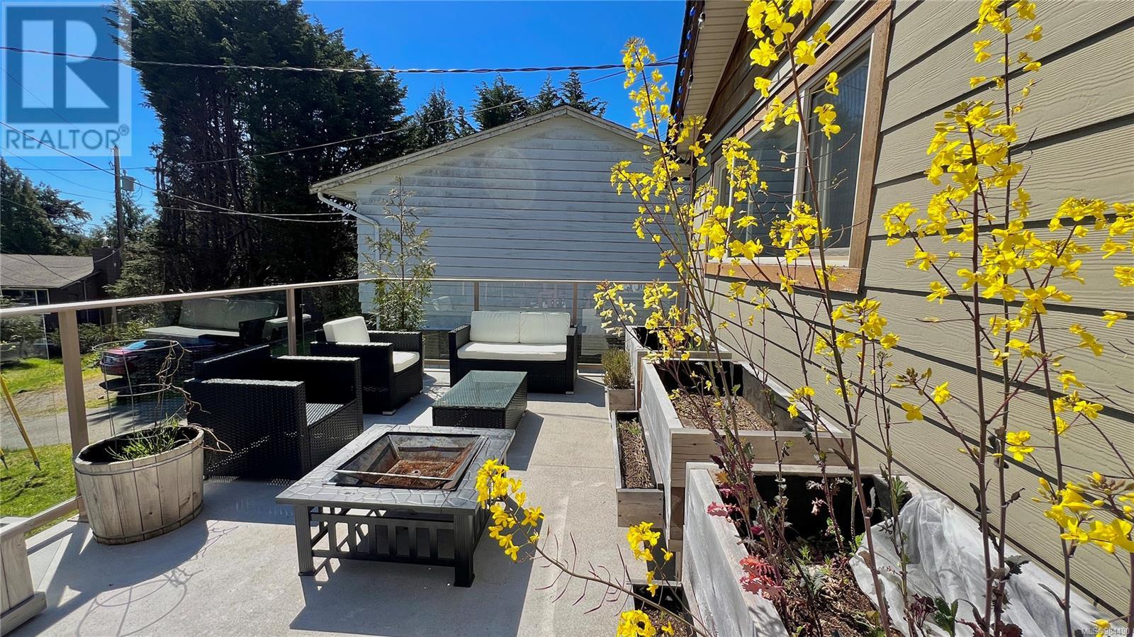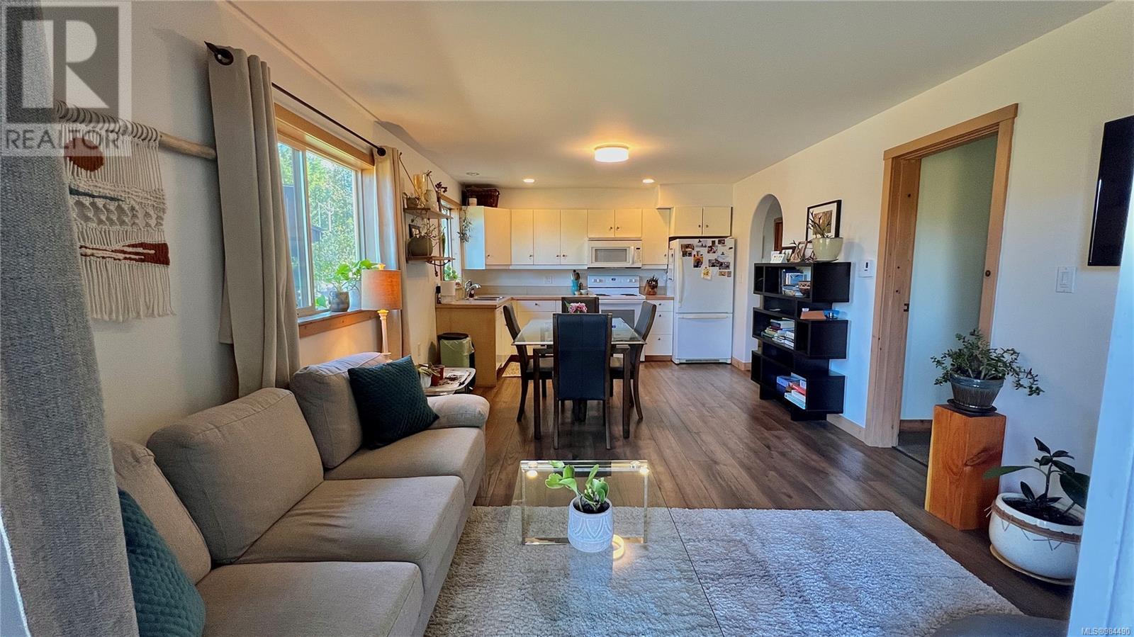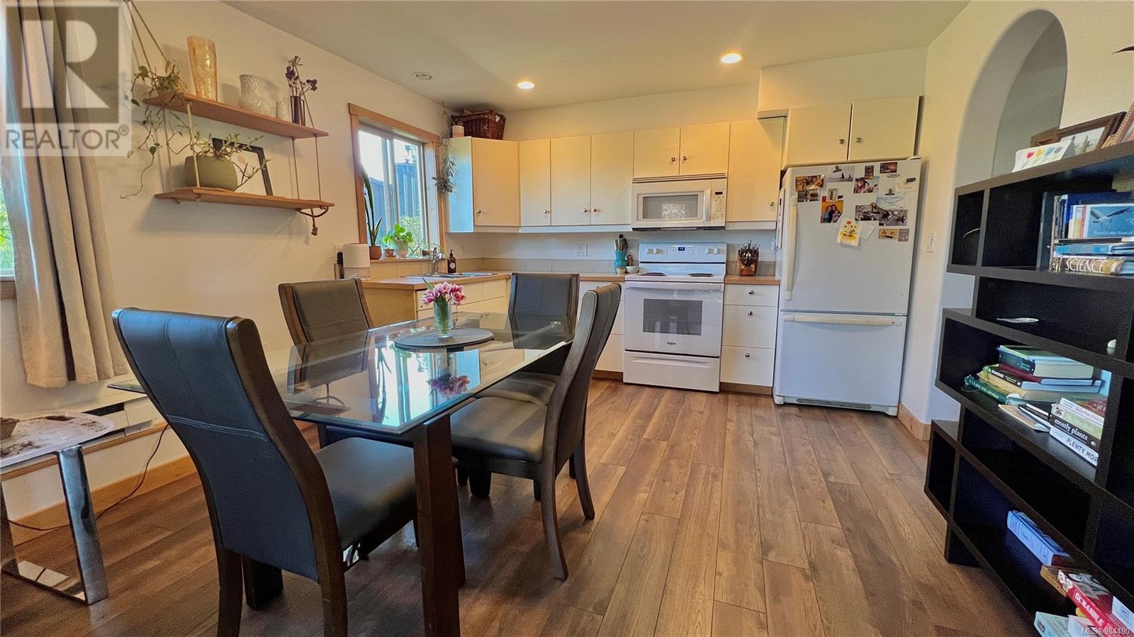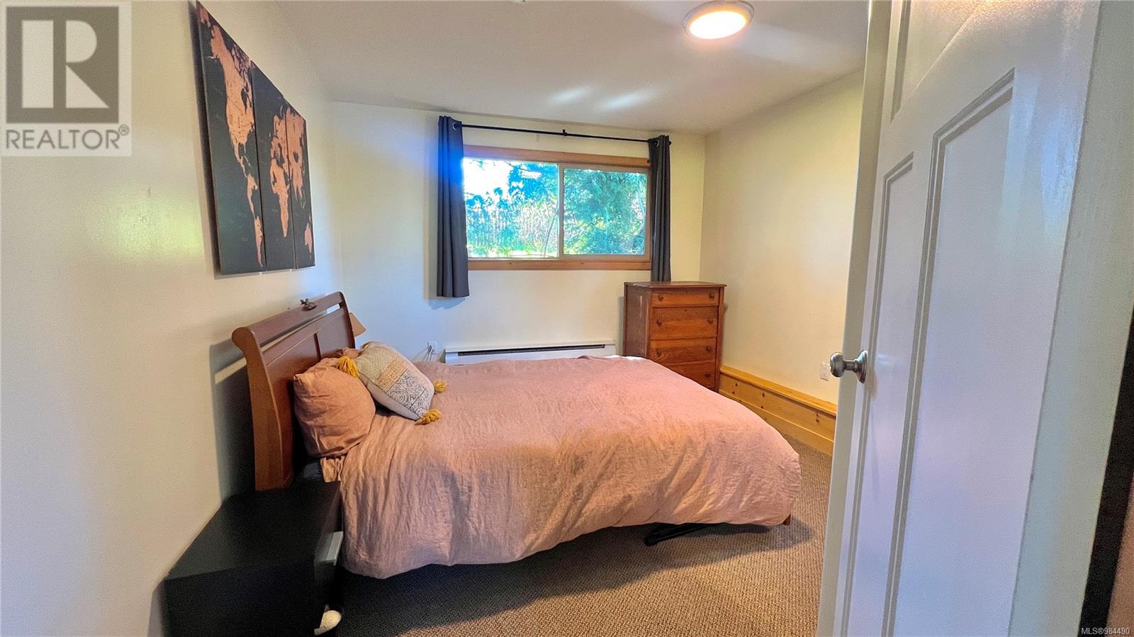5 Bedroom
3 Bathroom
2,155 ft2
Fireplace
None
Baseboard Heaters
$925,000
Home with a suite! Located high up on a quiet cul-de-sac, this property has ocean and mountain views, and an abundance of natural light. This beautiful property has the main living space on the upper level, and a self contained suite on the lower level. The suite has two bedrooms & one bath, an open-concept kitchen/living area, a spacious laundry room, and French doors that open to a private back patio. This suite holds a business licence which has potential for nightly rentals. Upstairs, you’ll find a bright 3 bedroom & 2 bathroom. Enjoy the sunny south-facing patio, cozy wood-burning fireplace, and the peace of mind of a tsunami-safe location. On top of everything, this expansive tiered property has fire pit and plenty of space for gardening or any other outdoor ideas. A must see! Call, text, or e-mail Marielle Proulx to set up your viewing. 250-266-1912 or [email protected] (id:49936)
Property Details
|
MLS® Number
|
984490 |
|
Property Type
|
Single Family |
|
Neigbourhood
|
Ucluelet |
|
Features
|
Central Location, Cul-de-sac, Other |
|
Parking Space Total
|
3 |
|
View Type
|
Mountain View, Ocean View |
Building
|
Bathroom Total
|
3 |
|
Bedrooms Total
|
5 |
|
Constructed Date
|
1978 |
|
Cooling Type
|
None |
|
Fireplace Present
|
Yes |
|
Fireplace Total
|
1 |
|
Heating Fuel
|
Electric, Wood |
|
Heating Type
|
Baseboard Heaters |
|
Size Interior
|
2,155 Ft2 |
|
Total Finished Area
|
2155 Sqft |
|
Type
|
House |
Land
|
Access Type
|
Road Access |
|
Acreage
|
No |
|
Size Irregular
|
9583 |
|
Size Total
|
9583 Sqft |
|
Size Total Text
|
9583 Sqft |
|
Zoning Description
|
R1 |
|
Zoning Type
|
Residential |
Rooms
| Level |
Type |
Length |
Width |
Dimensions |
|
Second Level |
Primary Bedroom |
|
|
13'0 x 11'1 |
|
Second Level |
Kitchen |
|
|
9'7 x 16'1 |
|
Second Level |
Dining Room |
|
|
14'11 x 12'2 |
|
Second Level |
Bedroom |
|
|
9'3 x 10'5 |
|
Second Level |
Bedroom |
|
|
12'6 x 11'2 |
|
Second Level |
Bathroom |
|
|
4-Piece |
|
Lower Level |
Living Room |
|
|
12'7 x 11'0 |
|
Main Level |
Living Room |
|
|
14'7 x 17'6 |
|
Main Level |
Laundry Room |
|
|
8'8 x 11'5 |
|
Main Level |
Kitchen |
|
|
12'7 x 10'7 |
|
Main Level |
Entrance |
|
|
12'7 x 11'1 |
|
Main Level |
Ensuite |
|
|
3-Piece |
|
Main Level |
Bedroom |
|
|
9'3 x 10'11 |
|
Main Level |
Bedroom |
|
|
12'6 x 10'8 |
|
Main Level |
Bathroom |
|
|
4-Piece |
https://www.realtor.ca/real-estate/27801564/1280-rupert-rd-ucluelet-ucluelet



