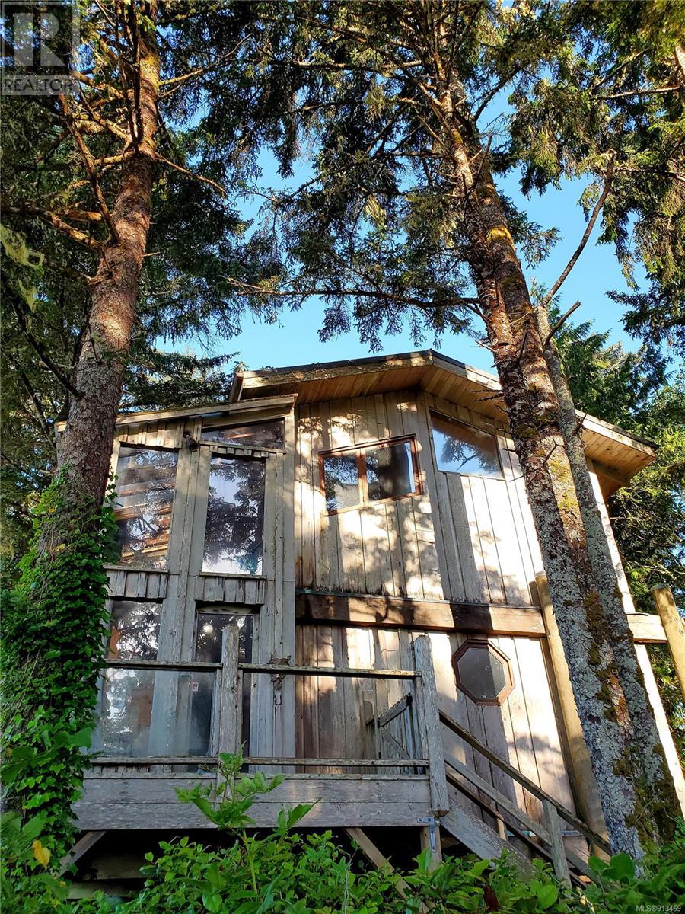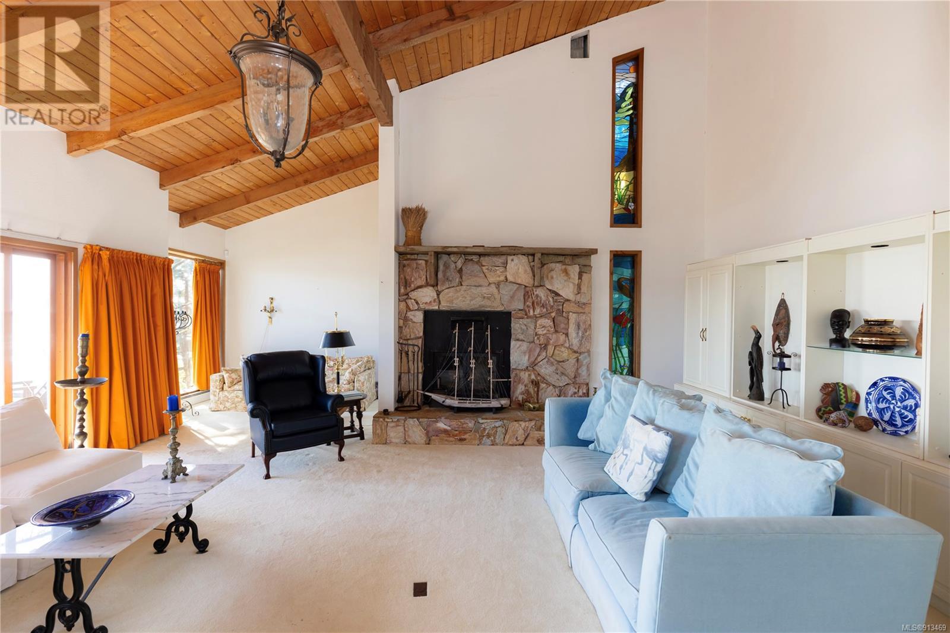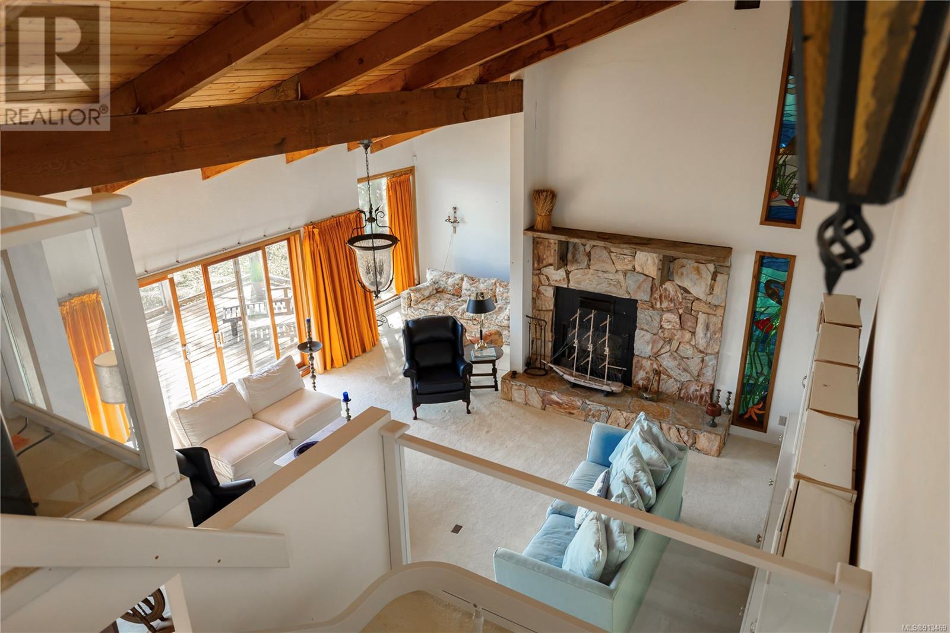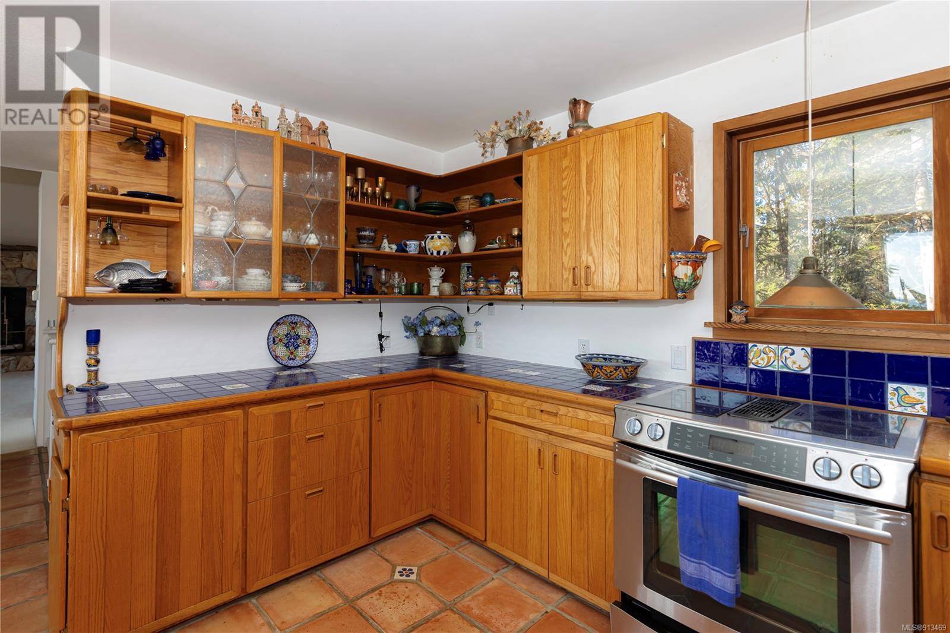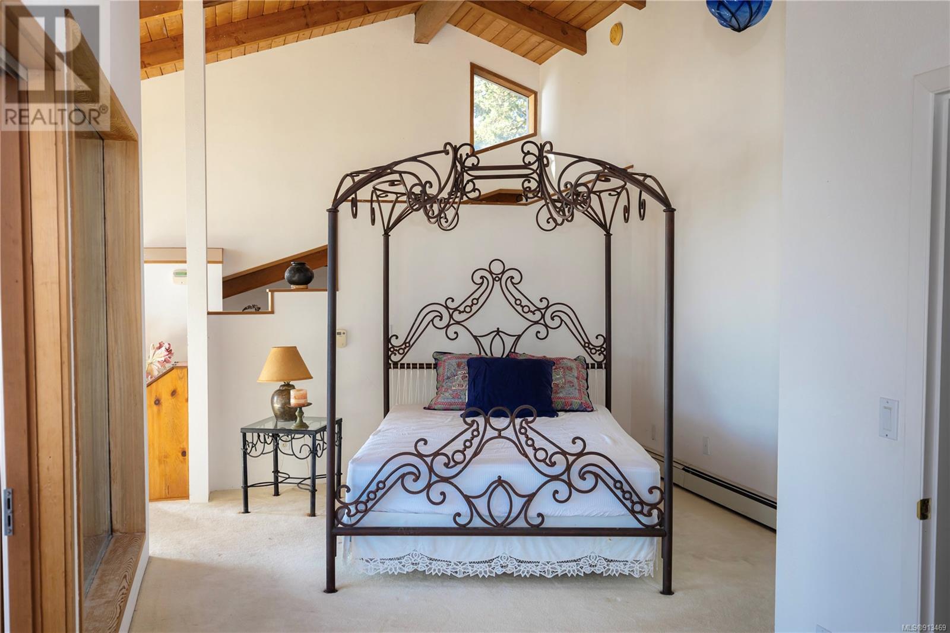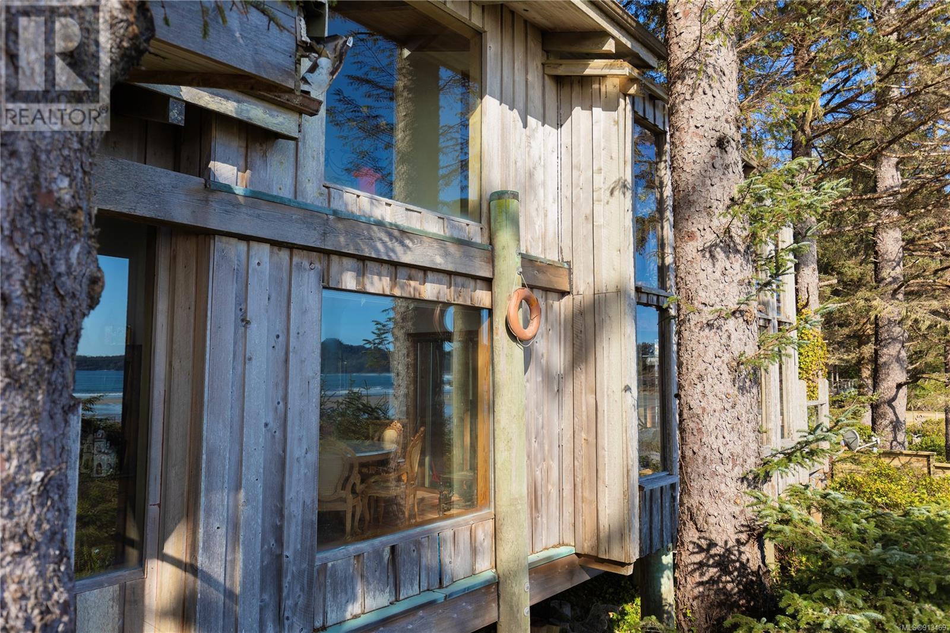4 Bedroom
4 Bathroom
3,832 ft2
Contemporary, Other
Fireplace
None
Other
Waterfront On Ocean
$3,499,000
South facing architecturally designed single family home on the adored South Chesterman Beach in beautiful Tofino. This unique beachhouse exudes character and potential. Seismic shear wall construction to withstand the harsh westcoast elements. Set amidst a low maintenance mostly treed yard. Chesterman Beach is approx 2.7 km in length and is a walk-on sandy beach ending at the renowned Wickaninnish Inn. Surf, paddleboard, beachcomb just steps from your front door. The current configuration hosts an open storage area under the main floor for surfboards, firewood, recreational equipment of all sorts. Inside spanish inspired tile kitchen floor with high-end appliances including Sub Zero fridge, Miele dishwasher, a copper range hood and custom cabinetry. Open concept living area, oversized bedrooms, comfortable and cozy den/library. Measurements are approximate and should be verified. This area is exempt from the prohibition of foreign ownership (to be verified with the buyer’s lawyer). Must be seen in person for its true evaluation. Touchbase or call listing agents for appointment. Jim Schwartz 250-726-7969; Shannon Chase 250-266-1641. This area is exempt from the prohibition of foreign ownership (to be verified with the Buyer’s lawyer). (id:49936)
Property Details
|
MLS® Number
|
913469 |
|
Property Type
|
Single Family |
|
Neigbourhood
|
Tofino |
|
Features
|
Level Lot, Private Setting, Wooded Area, Other |
|
Parking Space Total
|
4 |
|
Plan
|
Vip76919 |
|
View Type
|
Ocean View |
|
Water Front Type
|
Waterfront On Ocean |
Building
|
Bathroom Total
|
4 |
|
Bedrooms Total
|
4 |
|
Architectural Style
|
Contemporary, Other |
|
Constructed Date
|
1977 |
|
Cooling Type
|
None |
|
Fireplace Present
|
Yes |
|
Fireplace Total
|
2 |
|
Heating Fuel
|
Electric, Other |
|
Heating Type
|
Other |
|
Size Interior
|
3,832 Ft2 |
|
Total Finished Area
|
3832 Sqft |
|
Type
|
House |
Land
|
Acreage
|
No |
|
Size Irregular
|
0.52 |
|
Size Total
|
0.52 Ac |
|
Size Total Text
|
0.52 Ac |
|
Zoning Description
|
Ra1 |
|
Zoning Type
|
Residential |
Rooms
| Level |
Type |
Length |
Width |
Dimensions |
|
Second Level |
Sunroom |
|
|
19'11 x 10'11 |
|
Second Level |
Bedroom |
|
|
11'8 x 10'7 |
|
Second Level |
Bedroom |
20 ft |
|
20 ft x Measurements not available |
|
Second Level |
Living Room |
|
|
27'8 x 20'11 |
|
Second Level |
Dining Room |
|
|
12'9 x 7'4 |
|
Second Level |
Kitchen |
|
|
12'4 x 11'9 |
|
Second Level |
Pantry |
|
|
5'10 x 7'9 |
|
Second Level |
Ensuite |
|
|
7'11 x 7'7 |
|
Second Level |
Bathroom |
|
5 ft |
Measurements not available x 5 ft |
|
Third Level |
Primary Bedroom |
|
|
23'8 x 12'4 |
|
Third Level |
Bedroom |
|
|
13'9 x 21'2 |
|
Third Level |
Den |
|
|
12'8 x 7'8 |
|
Third Level |
Ensuite |
|
|
5'3 x 8'7 |
|
Third Level |
Ensuite |
|
|
5'3 x 10'6 |
|
Main Level |
Storage |
16 ft |
|
16 ft x Measurements not available |
|
Main Level |
Laundry Room |
|
|
10'3 x 8'4 |
|
Main Level |
Entrance |
|
|
9'5 x 9'6 |
https://www.realtor.ca/real-estate/24830272/1349-chesterman-beach-rd-tofino-tofino




